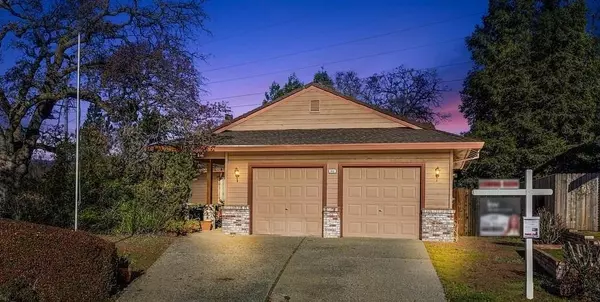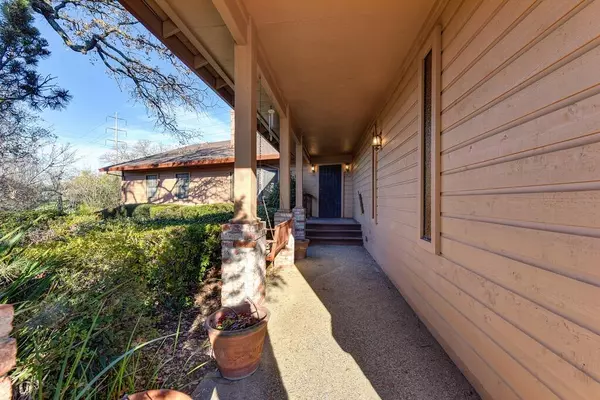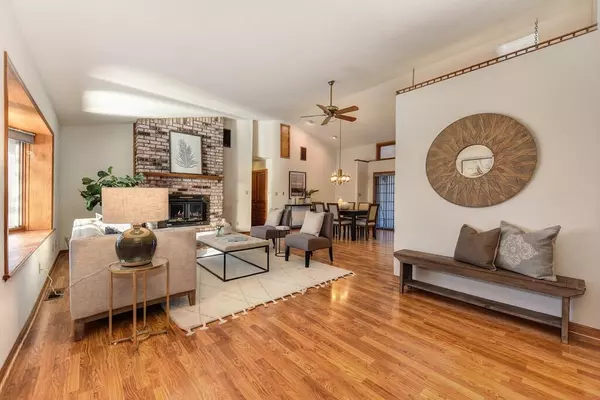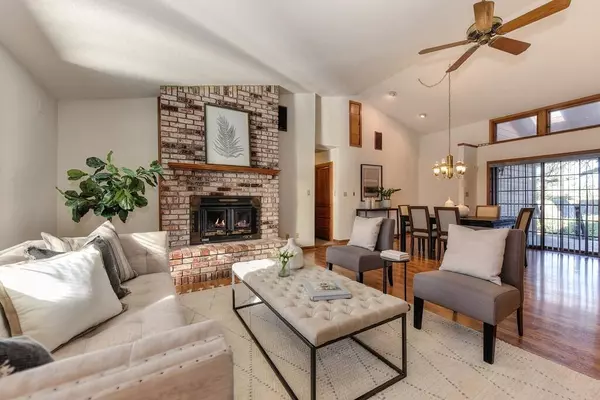$670,000
$640,000
4.7%For more information regarding the value of a property, please contact us for a free consultation.
3 Beds
3 Baths
2,229 SqFt
SOLD DATE : 02/08/2022
Key Details
Sold Price $670,000
Property Type Single Family Home
Sub Type Single Family Residence
Listing Status Sold
Purchase Type For Sale
Square Footage 2,229 sqft
Price per Sqft $300
Subdivision Diamond Oaks
MLS Listing ID 222001655
Sold Date 02/08/22
Bedrooms 3
Full Baths 3
HOA Y/N No
Originating Board MLS Metrolist
Year Built 1988
Lot Size 0.350 Acres
Acres 0.3503
Property Description
Location, location, location! This home is situated in a well-established community within walking distance to the Diamond Oaks golf course, parks, schools, and Old Town Roseville. The opportunities are endless to create the space you'll love for years and match your home design preference. Enjoy nature in the front and back areas of this home while you sip your morning coffee or take in the scenery at the end of the day. The open kitchen and great room concept have plenty of natural light. The master bedroom features a fireplace, custom walk-in closet, extra storage, and a master bathroom with a soaking tub. For the cook, the kitchen includes a center island for prepping, pantry, a built-in microwave, and an oven for cooking enthusiasts. Other features include new carpet, new interior paint, new furnace, plenty of storage, a spacious laundry room with a bathroom, and office space for homeschooling or work at home.
Location
State CA
County Placer
Area 12678
Direction Take Diamond Oaks Road to South on Shasta to Left on Diamond Bar Lane to right on Walton Way.
Rooms
Master Bathroom Shower Stall(s), Double Sinks, Sunken Tub
Master Bedroom Walk-In Closet
Living Room Great Room
Dining Room Dining/Family Combo
Kitchen Island, Tile Counter
Interior
Interior Features Skylight(s)
Heating Gas
Cooling Ceiling Fan(s), Central, Whole House Fan
Flooring Carpet, Laminate
Fireplaces Number 2
Fireplaces Type Brick, Living Room, Master Bedroom
Appliance Built-In Electric Range, Gas Water Heater, Dishwasher, Microwave
Laundry Cabinets, Inside Room
Exterior
Parking Features 24'+ Deep Garage, Attached, Garage Facing Front
Garage Spaces 2.0
Fence Back Yard
Utilities Available Public
Roof Type Composition
Street Surface Paved
Porch Back Porch, Covered Patio
Private Pool No
Building
Lot Description Manual Sprinkler F&R, Cul-De-Sac
Story 1
Foundation Raised
Sewer In & Connected
Water Meter on Site
Schools
Elementary Schools Roseville City
Middle Schools Roseville City
High Schools Roseville Joint
School District Placer
Others
Senior Community No
Tax ID 015-230-015-000
Special Listing Condition None
Read Less Info
Want to know what your home might be worth? Contact us for a FREE valuation!

Our team is ready to help you sell your home for the highest possible price ASAP

Bought with Intero Real Estate Services
bobandrobyn@thebrokerage360.com
2012 Elvenden Way, Roseville, CA, 95661, United States






