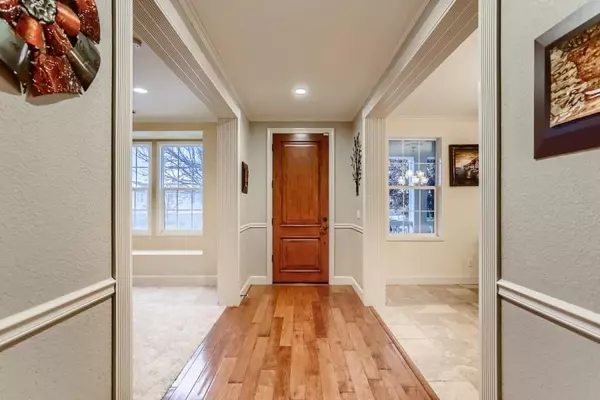$1,022,000
$950,000
7.6%For more information regarding the value of a property, please contact us for a free consultation.
6 Beds
5 Baths
4,504 SqFt
SOLD DATE : 01/16/2022
Key Details
Sold Price $1,022,000
Property Type Single Family Home
Sub Type Single Family Residence
Listing Status Sold
Purchase Type For Sale
Square Footage 4,504 sqft
Price per Sqft $226
Subdivision Whitney Ranch
MLS Listing ID 221150919
Sold Date 01/16/22
Bedrooms 6
Full Baths 4
HOA Fees $75/mo
HOA Y/N Yes
Originating Board MLS Metrolist
Year Built 2006
Lot Size 10,781 Sqft
Acres 0.2475
Property Description
Get ready to welcome the New Year in this spacious home. Newer carpet. Great room concept with kitchen that opens to the family room w/cozy fireplace. Home boasts a flexible floor plan with a formal dining room, living room, two bedrooms downstairs and four bedrooms on the upper floor with one of the rooms having its own balcony. Downstairs bedroom has its own on suite. If you love to entertain then this gourmet kitchen with upgradeD SS appliances including fridge, large granite slab island is a chef's dream w/ amazing amounts of counter space, & walk in pantry. Wait until you see the owner's suite! Oversized room with a beautiful bathroom to compliment. Relax in a bubble bath in the sunken tub. Two separate vanities for useful space. Pool sized lot is just waiting for your creative touch and ready for you to create your own staycation oasis. Courtyard to enjoy your morning coffee. Near resort style community pool & clubhouse. Highly rated Rocklin Schools and shopping nearby
Location
State CA
County Placer
Area 12765
Direction Whitney Ranch PKWY to Spring Creek to Broken Rail
Rooms
Master Bathroom Shower Stall(s), Double Sinks, Soaking Tub, Walk-In Closet
Living Room Other
Dining Room Formal Area
Kitchen Breakfast Area, Pantry Closet, Granite Counter, Island, Island w/Sink, Kitchen/Family Combo
Interior
Heating Central
Cooling Central
Flooring Carpet, Tile, Wood
Fireplaces Number 1
Fireplaces Type Family Room
Window Features Dual Pane Full
Appliance Built-In Electric Oven, Free Standing Refrigerator, Gas Cook Top, Ice Maker, Dishwasher, Disposal, Microwave
Laundry Upper Floor
Exterior
Parking Features Tandem Garage, Garage Facing Front
Garage Spaces 3.0
Fence Masonry
Pool Common Facility
Utilities Available Public
Amenities Available Pool, Clubhouse
Roof Type Tile
Porch Covered Patio, Uncovered Patio
Private Pool Yes
Building
Lot Description Close to Clubhouse
Story 2
Foundation Slab
Builder Name Standard Pacific
Sewer In & Connected
Water Public
Architectural Style Mediterranean
Level or Stories Two
Schools
Elementary Schools Rocklin Unified
Middle Schools Rocklin Unified
High Schools Rocklin Unified
School District Placer
Others
HOA Fee Include Pool
Senior Community No
Tax ID 489-020-007-000
Special Listing Condition None
Read Less Info
Want to know what your home might be worth? Contact us for a FREE valuation!

Our team is ready to help you sell your home for the highest possible price ASAP

Bought with Costless Realty
bobandrobyn@thebrokerage360.com
2012 Elvenden Way, Roseville, CA, 95661, United States






