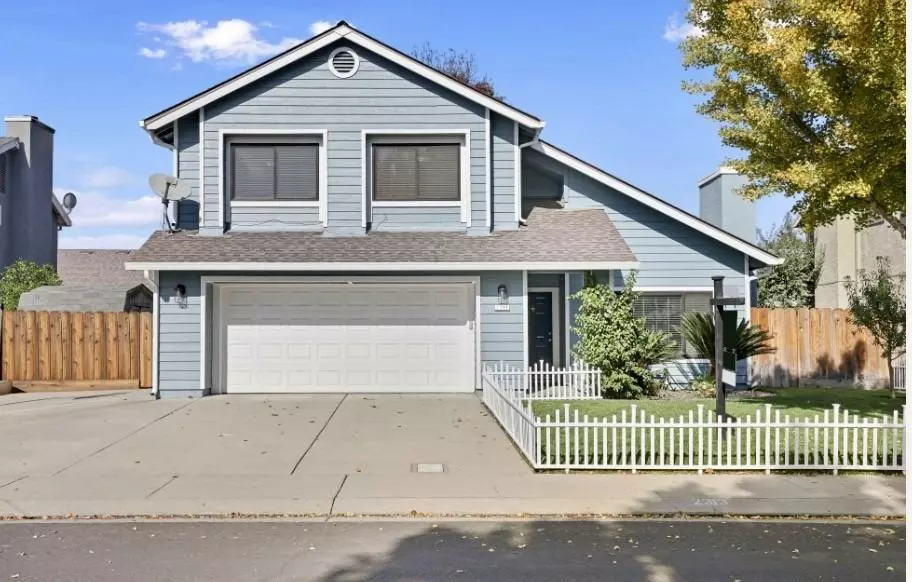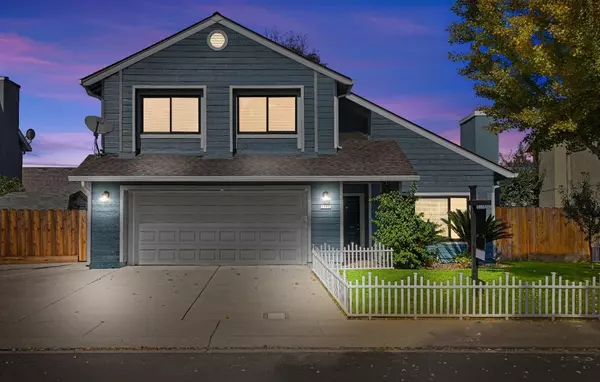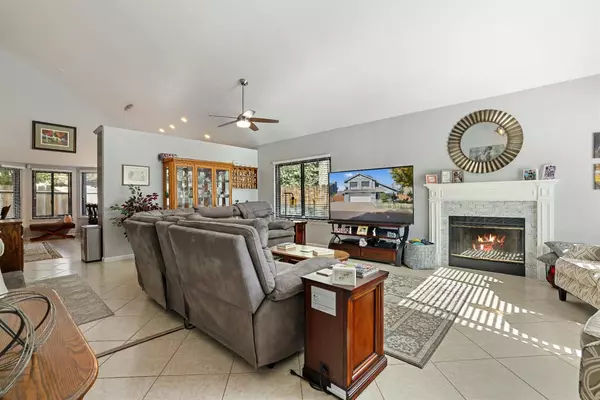$550,000
$540,000
1.9%For more information regarding the value of a property, please contact us for a free consultation.
4 Beds
3 Baths
2,098 SqFt
SOLD DATE : 01/25/2023
Key Details
Sold Price $550,000
Property Type Single Family Home
Sub Type Single Family Residence
Listing Status Sold
Purchase Type For Sale
Square Footage 2,098 sqft
Price per Sqft $262
Subdivision Manor Oak Estates
MLS Listing ID 221140845
Sold Date 01/25/23
Bedrooms 4
Full Baths 3
HOA Y/N No
Originating Board MLS Metrolist
Year Built 1988
Lot Size 5,310 Sqft
Acres 0.1219
Property Description
Don't miss your chance to own this gorgeous and spacious home with tons of upgrades! Not only is this home located in a great, well maintained community, it's also walking distance to shopping, restaurants, banks, gyms, and parks. This home has been meticulously maintained, and features dual pane windows throughout, new HVAC, automatic sprinklers front and back. The newly remodeled kitchen features granite countertops, stainless steel sink and appliances, double oven, and recessed lighting. Let's not stop there...the newly remodeled bathrooms feature marble countertops and custom tile throughout. The master bathroom features a large soaking tub, double sinks, walk in closet, and spacious custom shower. This homes has everything you could want and more!!
Location
State CA
County Stanislaus
Area 20102
Direction Oakdale to Manor Oak Dr, right on Norik Dr, left on Margo Dr.
Rooms
Master Bathroom Shower Stall(s), Double Sinks, Sunken Tub, Marble, Tub, Walk-In Closet, Window
Master Bedroom Walk-In Closet
Living Room Cathedral/Vaulted
Dining Room Formal Area
Kitchen Breakfast Area, Pantry Cabinet, Granite Counter
Interior
Interior Features Cathedral Ceiling, Skylight(s), Storage Area(s)
Heating Central
Cooling Ceiling Fan(s), Central
Flooring Carpet, Simulated Wood
Fireplaces Number 1
Fireplaces Type Living Room, Wood Burning
Window Features Dual Pane Full
Appliance Built-In Electric Oven, Built-In Electric Range, Dishwasher, Disposal, Microwave, Double Oven, Electric Cook Top, Electric Water Heater
Laundry Cabinets, Electric, Upper Floor, Inside Room
Exterior
Parking Features Attached
Garage Spaces 2.0
Fence Back Yard, Fenced, Full, Masonry
Utilities Available Electric, Public
Roof Type Composition
Topography Level
Street Surface Paved
Porch Covered Patio
Private Pool No
Building
Lot Description Auto Sprinkler F&R
Story 2
Foundation Slab
Sewer Public Sewer
Water Public
Architectural Style Craftsman
Level or Stories Two
Schools
Elementary Schools Sylvan Union
Middle Schools Modesto City
High Schools Modesto City
School District Stanislaus
Others
Senior Community No
Tax ID 077-031-061-000
Special Listing Condition None
Pets Allowed Yes
Read Less Info
Want to know what your home might be worth? Contact us for a FREE valuation!

Our team is ready to help you sell your home for the highest possible price ASAP

Bought with REALTY EXPERTS
bobandrobyn@thebrokerage360.com
2012 Elvenden Way, Roseville, CA, 95661, United States






