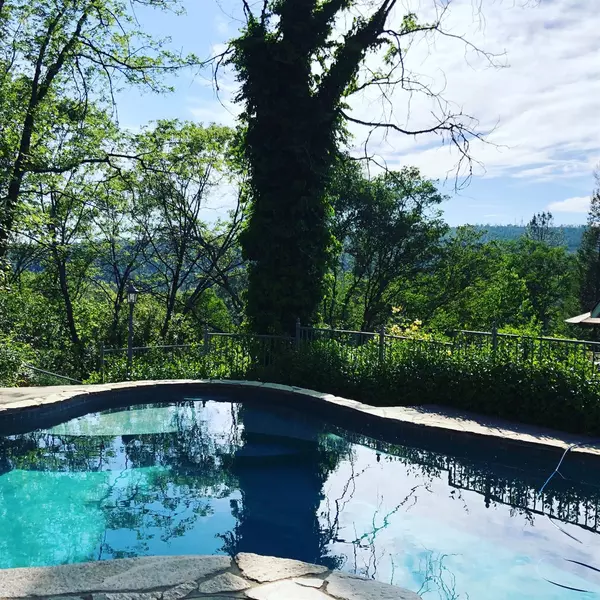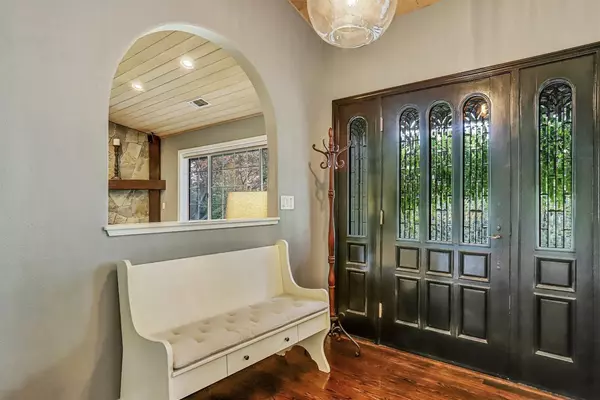$920,000
$899,000
2.3%For more information regarding the value of a property, please contact us for a free consultation.
3 Beds
3 Baths
2,681 SqFt
SOLD DATE : 01/04/2022
Key Details
Sold Price $920,000
Property Type Single Family Home
Sub Type Single Family Residence
Listing Status Sold
Purchase Type For Sale
Square Footage 2,681 sqft
Price per Sqft $343
Subdivision Round Valley Estates
MLS Listing ID 221134212
Sold Date 01/04/22
Bedrooms 3
Full Baths 3
HOA Fees $25/ann
HOA Y/N Yes
Originating Board MLS Metrolist
Year Built 1990
Lot Size 3.120 Acres
Acres 3.12
Property Description
Magnificent setting surrounds this private, contemporary one story beauty on a lush & parklike 3 acre parcel! Paved meandering driveway leads you up to this lovely knoll...the sunset views will captivate your evenings! Formal entry opens into the spacious family room with vaulted ceilings; the updated kitchen has high-end stainless appliances, breathtaking granite counters & beautiful wood floors. Cozy step down family room has vaulted ceilings & fireplace with travertine tiled hearth. Huge romantic master suite with walk in closet & master bath with jetted tub, tiled glass shower & radiant heat. All bedrooms have sliders leading to the gardens outside, including the master suite with its own private deck & hot tub. Inground swimming pool & waterfall, plus the rolling lawns makes this home a 'Destination' home for your friends & family! Incredible landscaping color all year long! Two car garage plus workshop with garage door.
Location
State CA
County Nevada
Area 13105
Direction Hwy 49 to Round Valley Road, left on Round Valley Circle; PIQ on left
Rooms
Family Room Cathedral/Vaulted, View
Master Bathroom Double Sinks, Soaking Tub, Granite, Tub, Quartz, Window
Master Bedroom Outside Access, Sitting Area
Living Room Cathedral/Vaulted, Great Room, View
Dining Room Dining/Living Combo
Kitchen Pantry Closet, Granite Counter, Island
Interior
Interior Features Cathedral Ceiling
Heating Central, Fireplace(s)
Cooling Ceiling Fan(s), Central
Flooring Carpet, Tile, Wood
Fireplaces Number 2
Fireplaces Type Living Room, Master Bedroom, Wood Burning, Wood Stove
Window Features Dual Pane Full
Appliance Gas Cook Top, Built-In Refrigerator, Dishwasher, Disposal, Microwave, Double Oven
Laundry Gas Hook-Up, Ground Floor, Inside Room
Exterior
Exterior Feature Fire Pit
Parking Features 24'+ Deep Garage, RV Possible, Garage Door Opener, Uncovered Parking Spaces 2+, Garage Facing Side
Garage Spaces 3.0
Fence Partial, Partial Cross, See Remarks
Pool Built-In, Solar Heat
Utilities Available Propane Tank Leased, Internet Available
Amenities Available See Remarks
View Panoramic, Ridge, Forest, Hills
Roof Type Composition
Topography Snow Line Below,Level,Trees Few
Street Surface Paved
Porch Front Porch, Back Porch, Uncovered Patio
Private Pool Yes
Building
Lot Description Auto Sprinkler F&R, Landscape Back, Landscape Front
Story 1
Foundation Raised
Sewer Septic System
Water Well
Architectural Style Contemporary
Schools
Elementary Schools Grass Valley
Middle Schools Grass Valley
High Schools Nevada Joint Union
School District Nevada
Others
Senior Community No
Tax ID 025-570-003-000
Special Listing Condition None
Pets Allowed Yes
Read Less Info
Want to know what your home might be worth? Contact us for a FREE valuation!

Our team is ready to help you sell your home for the highest possible price ASAP

Bought with Allison James Estates & Homes
bobandrobyn@thebrokerage360.com
2012 Elvenden Way, Roseville, CA, 95661, United States






