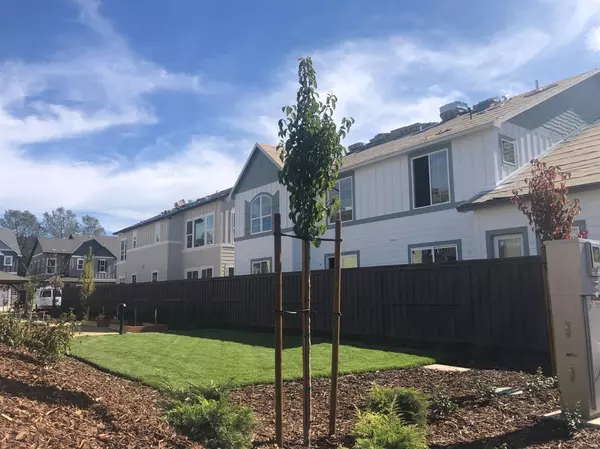$740,247
$749,161
1.2%For more information regarding the value of a property, please contact us for a free consultation.
4 Beds
4 Baths
2,409 SqFt
SOLD DATE : 02/02/2023
Key Details
Sold Price $740,247
Property Type Single Family Home
Sub Type Single Family Residence
Listing Status Sold
Purchase Type For Sale
Square Footage 2,409 sqft
Price per Sqft $307
Subdivision Carnelian At Granite Bay
MLS Listing ID 221132389
Sold Date 02/02/23
Bedrooms 4
Full Baths 3
HOA Fees $310/mo
HOA Y/N Yes
Originating Board MLS Metrolist
Year Built 2021
Lot Size 2,583 Sqft
Acres 0.0593
Property Description
QUICK MOVE-IN. HOME FOR THANKSGIVING! Home includes $32,171 of designer-selected options. TOP-RATED SCHOOLS! A MUST-SEE! Home has soaring 9 ft ceilings throughout and dual owner suites, one located on the first floor great for guests, office, multi-gen living. The kitchen is a cook's dream with a spacious island, stainless steel appliances & quartz countertops. Well-appointed 2nd-floor owner suite features spacious showers, double sinks & a walk-in closet. Large bedrooms 2 and 3. The laundry room is conveniently located upstairs and features additional cabinet storage. Carnelian is an intimate gated neighborhood of only 28 homes, all with fenced backyards. Only minutes from shopping, dining, recreation, major employment centers, and a short 10-minute walk to Folsom Lake w/rec trail system.
Location
State CA
County Placer
Area 12746
Direction Take US-50 towards Lake Tahoe Exit Folsom Blvd Left on Folsom Blvd Left on Eureka Right on Peak- Arrive at 6931 Peak Way Corner of Eureka & Auburn Folsom. From I-80 Exit Douglas Blvd East to Auburn Folsom Road Turn Rt. Rt on Eureka Road Community is on the corner
Rooms
Master Bathroom Shower Stall(s), Double Sinks, Walk-In Closet, Window
Living Room Other
Dining Room Dining Bar, Dining/Family Combo
Kitchen Other Counter, Pantry Closet, Island, Island w/Sink
Interior
Heating Central, MultiZone, Natural Gas
Cooling Ceiling Fan(s), Central, MultiZone
Flooring Carpet, See Remarks
Window Features Dual Pane Full
Appliance Free Standing Gas Range, Dishwasher, Disposal, Microwave, Plumbed For Ice Maker, Tankless Water Heater
Laundry Cabinets, Gas Hook-Up, Upper Floor, Inside Area
Exterior
Parking Features Garage Door Opener, Garage Facing Front
Garage Spaces 2.0
Fence Back Yard, Fenced
Utilities Available Public, Cable Available, Underground Utilities, Internet Available, Natural Gas Connected
Amenities Available Other
Roof Type Composition
Topography Level
Private Pool No
Building
Lot Description Auto Sprinkler Front, Curb(s)/Gutter(s), Gated Community, Street Lights, Low Maintenance
Story 2
Foundation Slab
Builder Name Blue Mountain Communities
Sewer In & Connected, Public Sewer
Water Public
Architectural Style Contemporary
Schools
Elementary Schools Eureka Union
Middle Schools Eureka Union
High Schools Roseville Joint
School District Placer
Others
HOA Fee Include MaintenanceGrounds
Senior Community No
Tax ID 050-240-021
Special Listing Condition None
Read Less Info
Want to know what your home might be worth? Contact us for a FREE valuation!

Our team is ready to help you sell your home for the highest possible price ASAP

Bought with Metro Pointe Sacramento Realty
bobandrobyn@thebrokerage360.com
2012 Elvenden Way, Roseville, CA, 95661, United States






