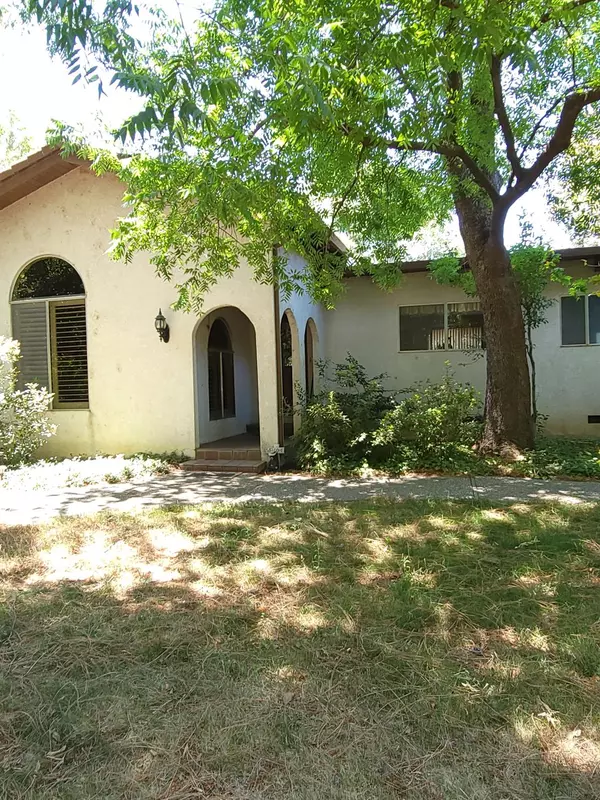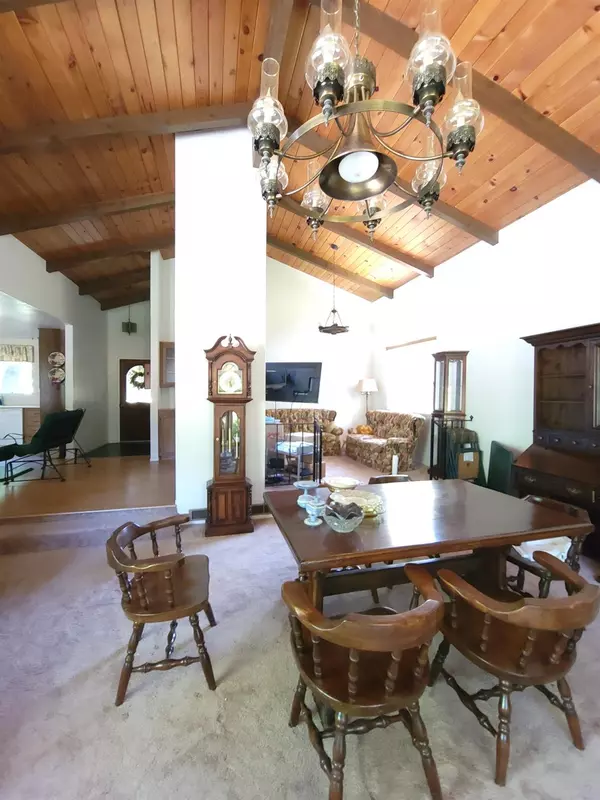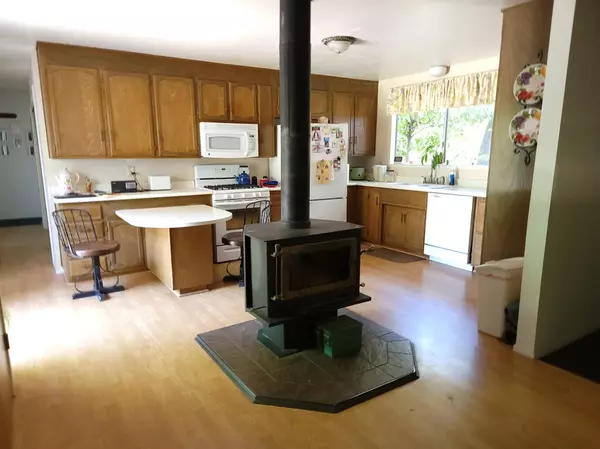$650,000
$650,000
For more information regarding the value of a property, please contact us for a free consultation.
3 Beds
2 Baths
2,071 SqFt
SOLD DATE : 12/21/2021
Key Details
Sold Price $650,000
Property Type Single Family Home
Sub Type Single Family Residence
Listing Status Sold
Purchase Type For Sale
Square Footage 2,071 sqft
Price per Sqft $313
MLS Listing ID 221069478
Sold Date 12/21/21
Bedrooms 3
Full Baths 2
HOA Y/N No
Originating Board MLS Metrolist
Year Built 1972
Lot Size 9.500 Acres
Acres 9.5
Property Description
Secluded & peaceful custom family home on 2 adjoining parcels to be sold together. AP 021-230-061/1.01 acres with home and AP 021-230-060/8.4 acres. 2,071 sq. ft. 3 bedrooms 2 baths, soaring cathedral beamed ceilings throughout. Slate floor entry, split level living & family rooms. Beautiful brick fireplace in family room, built in cabinets in dining room, large kitchen has large pantry & wood stove. Lots of windows offering outside views of area. Huge shop & workshop plus other storage buildings & sheds. Solar is owned. Many trees providing shade on hot summer days. This property is a must see to appreciate all that is there.
Location
State CA
County Butte
Area 12558
Direction From Hwy 99, west on Sycamore St continue thru town, south on Block Rd, east on Laub Rd property on north side of Laub Rd.
Rooms
Family Room Cathedral/Vaulted, Sunken, Open Beam Ceiling
Master Bathroom Closet, Shower Stall(s), Window
Master Bedroom Closet, Ground Floor
Living Room Cathedral/Vaulted, Sunken, Open Beam Ceiling
Dining Room Dining/Family Combo, Space in Kitchen, Formal Area
Kitchen Pantry Closet, Laminate Counter
Interior
Interior Features Cathedral Ceiling, Formal Entry, Open Beam Ceiling
Heating Propane, Central, Fireplace(s), Wood Stove
Cooling Ceiling Fan(s), Central
Flooring Carpet, Slate, Laminate, Vinyl
Fireplaces Number 1
Fireplaces Type Brick, Raised Hearth, Family Room, Wood Burning
Window Features Window Coverings
Appliance Free Standing Gas Range, Dishwasher, Disposal
Laundry Cabinets, Laundry Closet, Electric, Ground Floor, Inside Area
Exterior
Parking Features Covered, RV Possible, Detached, RV Storage
Carport Spaces 2
Utilities Available Propane Tank Owned, Solar
Roof Type Tile
Topography Level,Trees Many
Porch Front Porch, Uncovered Patio
Private Pool No
Building
Lot Description Manual Sprinkler F&R, Pond Seasonal, Secluded, Shape Regular, Landscape Back, Landscape Front
Story 1
Foundation Raised
Sewer Septic System
Water Well
Architectural Style Ranch, Contemporary
Level or Stories One, MultiSplit
Schools
Elementary Schools Gridley Unified
Middle Schools Gridley Unified
High Schools Gridley Unified
School District Butte
Others
Senior Community No
Tax ID 021-230-061
Special Listing Condition Offer As Is, None
Pets Allowed Yes
Read Less Info
Want to know what your home might be worth? Contact us for a FREE valuation!

Our team is ready to help you sell your home for the highest possible price ASAP

Bought with Keller Williams Realty-Yuba Sutter
bobandrobyn@thebrokerage360.com
2012 Elvenden Way, Roseville, CA, 95661, United States






