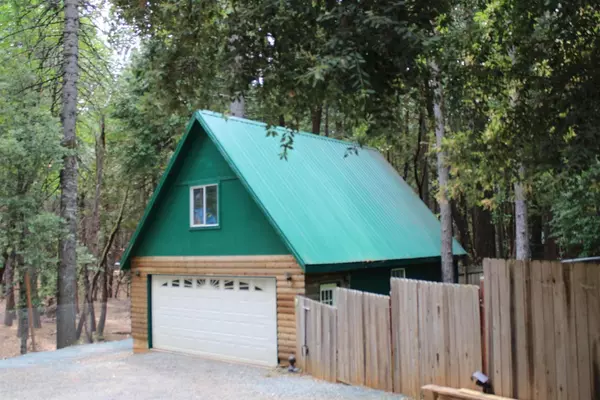$275,000
$250,000
10.0%For more information regarding the value of a property, please contact us for a free consultation.
3 Beds
3 Baths
1,700 SqFt
SOLD DATE : 12/22/2021
Key Details
Sold Price $275,000
Property Type Single Family Home
Sub Type Single Family Residence
Listing Status Sold
Purchase Type For Sale
Square Footage 1,700 sqft
Price per Sqft $161
Subdivision Merry Mountain Village Sub Un #1
MLS Listing ID 221069196
Sold Date 12/22/21
Bedrooms 3
Full Baths 3
HOA Fees $103/qua
HOA Y/N Yes
Originating Board MLS Metrolist
Year Built 2004
Lot Size 0.340 Acres
Acres 0.34
Property Description
Highly Motivated Sellers greatly reduced price to sell quickly! Magnificent 3-story Log Cabin! This amazing house has beautiful views of the forest. Several covered, painted decks are in well maintained! Balconies from both sides of Master bedroom and sitting room. Mirrored closet in sitting room/bonus area. 2 pedestal sinks in master bathroom. Kitchen with new stainless refrigerator, stove range, and microwave. Dishwasher included. Guest bedroom with mirrored closets and bathroom on main floor. Extra storage space in basement/laundry room. Bottom floor has separate living room, bedroom, and bathroom with closet space under stairs. New HVAC system. Generator, one freezer, washer, dryer included. Paved, gated driveway. Detached large garage with workbench, office and loft. Fenced yard with cross fencing and kennel for dogs in smaller yard. Raised garden bed. Some downstairs rooms not pictured. Shared pool at Merry Mountain Village. Near lakes, trails, some snow in winter
Location
State CA
County Butte
Area 12556
Direction From La Porte Rd. heading North, turn right onto Merry Way and turn left onto Holiday Dr.
Rooms
Basement Partial
Master Bathroom Double Sinks, Tub w/Shower Over
Master Bedroom Balcony, Sitting Room, Closet, Walk-In Closet, Outside Access
Living Room Deck Attached
Dining Room Dining/Living Combo
Kitchen Laminate Counter
Interior
Interior Features Storage Area(s)
Heating Propane, Central
Cooling Ceiling Fan(s), Central
Flooring Carpet, Laminate
Window Features Dual Pane Full
Appliance Built-In Gas Range, Built-In Refrigerator, Dishwasher, Disposal, Microwave
Laundry Dryer Included, Washer Included, In Basement
Exterior
Exterior Feature Balcony, Covered Courtyard, Dog Run, Entry Gate
Parking Features 24'+ Deep Garage, Detached, Garage Door Opener, Uncovered Parking Spaces 2+, Workshop in Garage
Garage Spaces 2.0
Fence Cross Fenced, Fenced, Other, Wood
Pool Membership Fee, Built-In, Common Facility, Fenced
Utilities Available Propane Tank Owned, Dish Antenna, Generator, Internet Available
Amenities Available Pool, Trails
View Forest
Roof Type Metal
Topography Forest,Lot Grade Varies,Trees Many
Street Surface Paved
Accessibility AccessibleFullBath
Handicap Access AccessibleFullBath
Porch Covered Deck, Covered Patio
Private Pool Yes
Building
Lot Description Garden, Shape Irregular, Stream Seasonal, Landscape Back, Landscape Front
Story 3
Foundation ConcretePerimeter
Sewer Septic Connected
Water Shared Well
Architectural Style Log, Cabin
Level or Stories ThreeOrMore
Schools
Elementary Schools Marysville Joint
Middle Schools Marysville Joint
High Schools Marysville Joint
School District Yuba
Others
HOA Fee Include Water, Pool
Senior Community No
Restrictions Board Approval
Tax ID 073-230-015-000
Special Listing Condition None
Pets Allowed Cats OK, Service Animals OK, Dogs OK
Read Less Info
Want to know what your home might be worth? Contact us for a FREE valuation!

Our team is ready to help you sell your home for the highest possible price ASAP

Bought with Non-MLS Office
bobandrobyn@thebrokerage360.com
2012 Elvenden Way, Roseville, CA, 95661, United States






