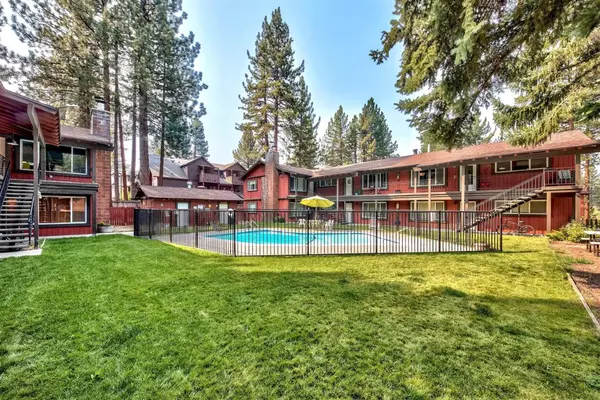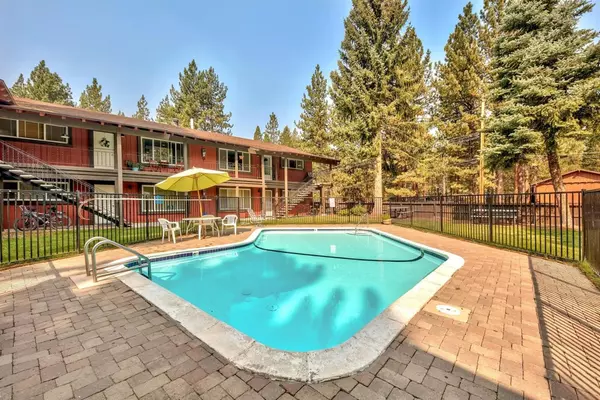$470,000
$499,000
5.8%For more information regarding the value of a property, please contact us for a free consultation.
3 Beds
2 Baths
1,176 SqFt
SOLD DATE : 12/22/2021
Key Details
Sold Price $470,000
Property Type Condo
Sub Type Condominium
Listing Status Sold
Purchase Type For Sale
Square Footage 1,176 sqft
Price per Sqft $399
MLS Listing ID 221106679
Sold Date 12/22/21
Bedrooms 3
Full Baths 2
HOA Fees $474/mo
HOA Y/N Yes
Originating Board MLS Metrolist
Year Built 1965
Lot Size 1,167 Sqft
Acres 0.0268
Property Description
Come make an offer today on this fully remodeled three bedroom, two bath dream condo, located walking distance to Heavenly Ski Resort, Ski Run Marina and all the dining, shopping and nightlife you can enjoy. This well finished unit features new recessed lighting, quartz counters in kitchen and bath, single waterfall edge island in kitchen/dining area, water resistant LVP flooring (luxury vinyl plank) in all areas but the guest bedrooms which have brand new carpet. Bathrooms have a wood style porcelain floor. Kitchen wall was removed to make an open concept kitchen, dining and entertainment experience with a beautiful wood burning fireplace. Your unit is on the 2nd floor right above the in ground pool, open lawn and BBW area. HOA fee includes exterior maintenance, exterior insurance, Heat, water, refuse, cable TV, snow removal, pool and landscaping maintenance.This is a great opportunity to own a recently remastered piece of South Lake Tahoe. Make an offer today and welcome home!
Location
State CA
County El Dorado
Area 13301
Direction South on Ski Run and then West on Terry Ln.
Rooms
Master Bathroom Shower Stall(s), Low-Flow Toilet(s), Tile, Quartz
Living Room Other
Dining Room Space in Kitchen, Dining/Living Combo
Kitchen Quartz Counter
Interior
Heating Radiant
Cooling Ceiling Fan(s)
Flooring Laminate
Fireplaces Number 1
Fireplaces Type Wood Burning
Window Features Dual Pane Full
Appliance Dishwasher, Microwave, Free Standing Electric Oven
Laundry Laundry Closet
Exterior
Parking Features No Garage, Private, Uncovered Parking Spaces 2+, Guest Parking Available
Fence Full
Pool Built-In, On Lot
Utilities Available Electric
Amenities Available Barbeque, Pool, Recreation Facilities
View Forest, Mountains
Roof Type Shingle
Topography Level
Street Surface Paved
Private Pool Yes
Building
Lot Description Auto Sprinkler F&R, Flag Lot, Lake Access, Landscape Back, Landscape Front, Low Maintenance
Story 1
Unit Location Upper Level
Foundation Slab
Sewer Public Sewer
Water Public
Architectural Style Traditional
Level or Stories One
Schools
Elementary Schools Lake Tahoe Unified
Middle Schools Lake Tahoe Unified
High Schools Lake Tahoe Unified
School District El Dorado
Others
HOA Fee Include CableTV, Insurance, MaintenanceExterior, MaintenanceGrounds, Sewer, Water, Heat, Pool
Senior Community No
Tax ID 027-421-014-000
Special Listing Condition None
Pets Allowed Cats OK, Dogs OK, Yes
Read Less Info
Want to know what your home might be worth? Contact us for a FREE valuation!

Our team is ready to help you sell your home for the highest possible price ASAP

Bought with Non-MLS Office
bobandrobyn@thebrokerage360.com
2012 Elvenden Way, Roseville, CA, 95661, United States






