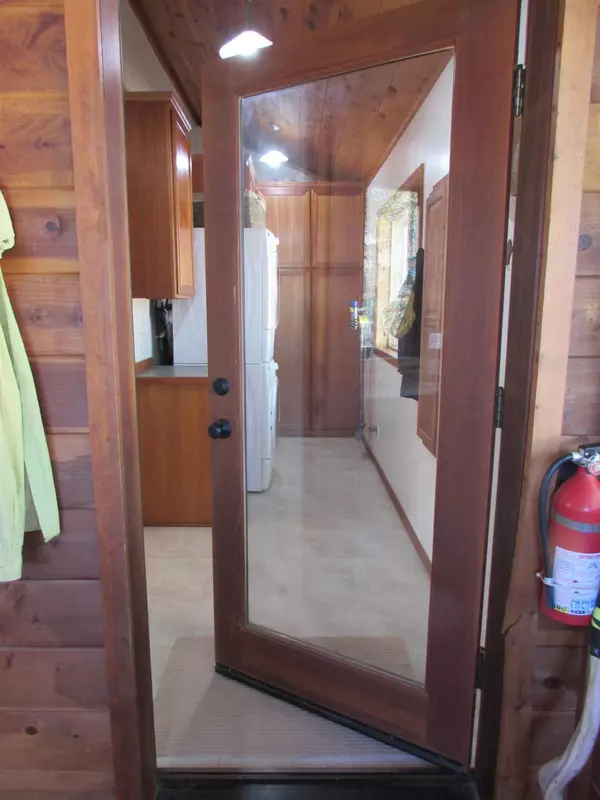$470,000
$510,000
7.8%For more information regarding the value of a property, please contact us for a free consultation.
3 Beds
3 Baths
2,261 SqFt
SOLD DATE : 02/02/2023
Key Details
Sold Price $470,000
Property Type Single Family Home
Sub Type Single Family Residence
Listing Status Sold
Purchase Type For Sale
Square Footage 2,261 sqft
Price per Sqft $207
Subdivision Jupiter
MLS Listing ID 221133480
Sold Date 02/02/23
Bedrooms 3
Full Baths 2
HOA Y/N No
Originating Board MLS Metrolist
Year Built 1991
Lot Size 25.860 Acres
Acres 25.86
Property Description
Walking off the beaten path will open up a world of beautiful possibilties. Located 9.2 miles from Twain Harte ( Jupiter) on a gravel road, this property offers many rewards for those who choose to live life off the grid. You will enjoy the tranquility, privacy and peacefullness at this beautiful 25.86 acre parcel. This spacious home is a Lindal Cedar house built in 1991. Constists of 2216 sq. ft, 3 bedrooms, 2.5 baths on 3 levels of living. Loft Master Bedroom with full bath, skylight and towering ceilings. Main level living room, dining, custom kitchen, laundry room, bath and 2 bedrooms. Downstairs basement with bonus room, storage and solar control room. Includes 30x48 ft metal shop with loft storage, 2 workshop areas RV caport and greenhouse. Good producing well w/7000 gal water tank, solar panels, generator, and 1000 + 150 gallon propane storage tanks
Location
State CA
County Tuolumne
Area 22049
Direction Call Agent for directions.
Rooms
Basement Full
Master Bathroom Tile, Tub w/Shower Over, Window
Master Bedroom Sitting Area
Living Room Cathedral/Vaulted, Great Room, View, Open Beam Ceiling
Dining Room Dining/Living Combo
Kitchen Breakfast Area, Island, Stone Counter
Interior
Interior Features Cathedral Ceiling, Skylight(s), Storage Area(s), Open Beam Ceiling
Heating Propane, Propane Stove, Wall Furnace, Wood Stove
Cooling Evaporative Cooler
Flooring Carpet, Wood
Window Features Dual Pane Full,Window Coverings
Appliance Free Standing Refrigerator, Built-In Gas Range, Dishwasher, Disposal, Microwave, Solar Water Heater, Tankless Water Heater, Free Standing Freezer
Laundry Cabinets, Gas Hook-Up, Washer/Dryer Stacked Included, Inside Room
Exterior
Parking Features No Garage, RV Access, RV Garage Detached, Uncovered Parking Spaces 2+
Carport Spaces 1
Utilities Available Off Grid, Propane Tank Owned, Solar, Generator
View Ridge, Forest, Woods, Mountains
Roof Type Metal
Topography Forest,Snow Line Above,Hillside,Level,Lot Grade Varies,Trees Many,Upslope
Street Surface Unimproved,Gravel
Porch Uncovered Deck, Uncovered Patio
Private Pool No
Building
Lot Description Secluded, Other
Story 3
Foundation Block, Concrete, ConcretePerimeter
Sewer Septic System
Water Storage Tank, Well, Shared Well
Architectural Style A-Frame, Rustic
Level or Stories ThreeOrMore
Schools
Elementary Schools Twainharte/Long Barn
Middle Schools Summerville
High Schools Summerville Union
School District Tuolumne
Others
Senior Community No
Tax ID 028-610-008
Special Listing Condition None
Read Less Info
Want to know what your home might be worth? Contact us for a FREE valuation!

Our team is ready to help you sell your home for the highest possible price ASAP

Bought with Non-MLS Office
bobandrobyn@thebrokerage360.com
2012 Elvenden Way, Roseville, CA, 95661, United States






