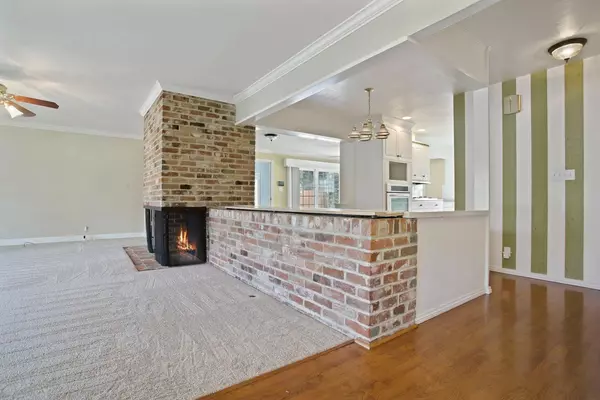$495,000
$479,000
3.3%For more information regarding the value of a property, please contact us for a free consultation.
3 Beds
2 Baths
1,796 SqFt
SOLD DATE : 12/16/2021
Key Details
Sold Price $495,000
Property Type Single Family Home
Sub Type Single Family Residence
Listing Status Sold
Purchase Type For Sale
Square Footage 1,796 sqft
Price per Sqft $275
Subdivision Sherwood Manor
MLS Listing ID 221142468
Sold Date 12/16/21
Bedrooms 3
Full Baths 2
HOA Fees $20/ann
HOA Y/N Yes
Originating Board MLS Metrolist
Year Built 1957
Lot Size 9,100 Sqft
Acres 0.2089
Property Description
This clean, lovely Sherwood Manor home with Owned Solar and a Sparkling Pool is a must-see! It has a large Family Room with Picture Windows and lots of natural light as well as a Double-Sided Fireplace which can be enjoyed from the Family Room or the Kitchen/Dining Room. The Kitchen is open and has a Gas Cooktop, Corian countertops and lots of Storage. You will also notice newer Ceiling Fans, Tankless Water Heater, inside Laundry Room and a quaint Shed in the backyard for extra storage. Everyone will want to gather at your home with the inviting Swimming Pool, lush landscaping and grassy area for play. This home is on a large lot and is close to shopping and transportation.
Location
State CA
County San Joaquin
Area 20705
Direction From Pacific Avenue, head east on Robinhood. Home is on the right (south) side.
Rooms
Living Room Other
Dining Room Formal Area
Kitchen Other Counter
Interior
Heating Central, Fireplace(s)
Cooling Ceiling Fan(s), Central
Flooring Carpet, Laminate, Tile
Fireplaces Number 1
Fireplaces Type Brick, Double Sided
Window Features Dual Pane Full
Laundry Inside Room
Exterior
Parking Features RV Possible, Garage Door Opener, Garage Facing Front
Garage Spaces 2.0
Fence Back Yard
Pool Built-In, On Lot
Utilities Available Public
Amenities Available Other
Roof Type Composition
Private Pool Yes
Building
Lot Description Auto Sprinkler F&R
Story 1
Foundation Raised
Sewer In & Connected
Water Public
Schools
Elementary Schools Stockton Unified
Middle Schools Stockton Unified
High Schools Stockton Unified
School District San Joaquin
Others
HOA Fee Include Other
Senior Community No
Tax ID 102-250-02
Special Listing Condition Probate Listing
Read Less Info
Want to know what your home might be worth? Contact us for a FREE valuation!

Our team is ready to help you sell your home for the highest possible price ASAP

Bought with Selection Realty

bobandrobyn@thebrokerage360.com
2012 Elvenden Way, Roseville, CA, 95661, United States






