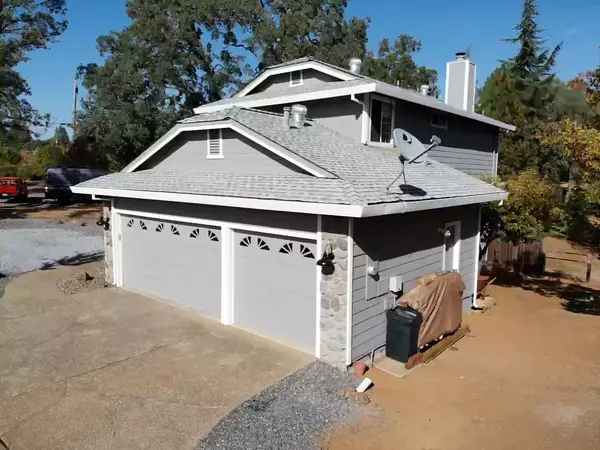$575,000
$575,000
For more information regarding the value of a property, please contact us for a free consultation.
4 Beds
3 Baths
2,048 SqFt
SOLD DATE : 12/13/2021
Key Details
Sold Price $575,000
Property Type Single Family Home
Sub Type Single Family Residence
Listing Status Sold
Purchase Type For Sale
Square Footage 2,048 sqft
Price per Sqft $280
Subdivision Auburn Lake Trs
MLS Listing ID 221134557
Sold Date 12/13/21
Bedrooms 4
Full Baths 3
HOA Fees $201/mo
HOA Y/N Yes
Originating Board MLS Metrolist
Year Built 1992
Lot Size 0.690 Acres
Acres 0.69
Property Description
Welcome to Auburn Lake Trails! This is a Gated community with horse stables, boarding and Riding trails conveniently located just 17 minutes to Auburn, CA. The perfect combination between country living with the city at your reach. Is tennis your game? This community checks that box. Heated pool? Yes! There is even a campground for your vagabond guests. Also included is a well designed 9 hole golf course that is free to the owners. This home sits on two lots with manicured hardscape surrounding a well appointed 4 bedroom 3 bathroom home. Newly rebuilt decking, roof, exterior paint and interior flooring with is ready to welcome you home. The three car garage gives ample room for your hobbies and the level driveway gives options for your toys. You will not be disappointed with this lovely home in Cool CA.
Location
State CA
County El Dorado
Area 12902
Direction Auburn HWY 49 6 miles to 193 or Salmon Falls or Lotus to HWY 49 to 193-Auburn Lake Trails. Check in w/guard or use code given by owner. First right Paymaster, property on right.
Rooms
Master Bathroom Shower Stall(s), Double Sinks, Jetted Tub, Tub
Living Room Cathedral/Vaulted, Great Room
Dining Room Breakfast Nook, Dining Bar, Dining/Living Combo
Kitchen Ceramic Counter, Pantry Closet, Kitchen/Family Combo, Tile Counter
Interior
Heating Propane, Central
Cooling Ceiling Fan(s), Central
Flooring Carpet, Laminate, Tile, Wood
Fireplaces Number 1
Fireplaces Type Insert, Family Room
Equipment MultiPhone Lines
Window Features Dual Pane Full,Window Coverings
Appliance Built-In Gas Range, Dishwasher, Disposal, Microwave, Plumbed For Ice Maker, Self/Cont Clean Oven
Laundry Cabinets, Sink, Inside Room
Exterior
Parking Features Attached, RV Possible, Garage Door Opener, Garage Facing Front
Garage Spaces 3.0
Utilities Available Public, Propane Tank Owned, Underground Utilities
Amenities Available Barbeque, Pool, Clubhouse, Golf Course, Park
Roof Type Composition
Topography Snow Line Below,Level,Trees Few
Street Surface Paved
Private Pool No
Building
Lot Description Auto Sprinkler Front, Landscape Front
Story 2
Foundation Raised
Sewer Septic Pump
Water Public
Architectural Style Ranch, Contemporary
Schools
Elementary Schools Black Oak Mine
Middle Schools Black Oak Mine
High Schools El Dorado Union High
School District El Dorado
Others
Senior Community No
Tax ID 072-372-031-000
Special Listing Condition None
Pets Allowed Yes
Read Less Info
Want to know what your home might be worth? Contact us for a FREE valuation!

Our team is ready to help you sell your home for the highest possible price ASAP

Bought with Coldwell Banker Realty
bobandrobyn@thebrokerage360.com
2012 Elvenden Way, Roseville, CA, 95661, United States






