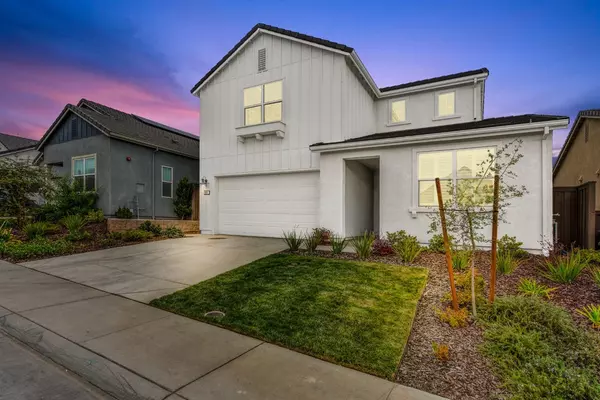$740,000
$725,000
2.1%For more information regarding the value of a property, please contact us for a free consultation.
3 Beds
3 Baths
2,202 SqFt
SOLD DATE : 12/07/2021
Key Details
Sold Price $740,000
Property Type Single Family Home
Sub Type Single Family Residence
Listing Status Sold
Purchase Type For Sale
Square Footage 2,202 sqft
Price per Sqft $336
Subdivision Whitney Ranch
MLS Listing ID 221135389
Sold Date 12/07/21
Bedrooms 3
Full Baths 3
HOA Fees $75/mo
HOA Y/N Yes
Originating Board MLS Metrolist
Year Built 2019
Lot Size 4,112 Sqft
Acres 0.0944
Property Description
Be prepared to fall in love with this upgraded 3-4 bed, 3 bath home in the highly desirable Whitney Ranch community in Rocklin! This immaculate farm style home features vaulted ceilings, an abundance of natural light, modern light fixtures, custom shiplap accents throughout, & an array of other upscale features. The kitchen is a chef's paradise featuring a large island, plenty of cabinets for storage, two tone countertop design, & stainless steel appliances. On the main floor, you'll find a spacious bedroom & full bath with plenty of privacy, formal dining area, kitchen & family room. Make your way upstairs & you will find the master suite, additional bedrooms with full bathroom & even a bonus room, perfect for entertainment or possible 4th bedroom. When you're ready to relax or entertain, step outside to the backyard complete with a covered patio to enjoy the beautiful views! Enjoy all of the amenities Whitney Ranch has to offer!
Location
State CA
County Placer
Area 12765
Direction *I-80 East and head toward Reno *At Exit 106, head right on the ramp for CA-65 toward Lincoln / Marysville *At Exit 312, head on the ramp right and follow signs for Whitney Ranch Pkwy *Turn right onto Whitney Ranch Pkwy *At the roundabout, take the 2nd exit *Turn right, then immediately turn right onto Clementine Dr
Rooms
Master Bathroom Shower Stall(s), Double Sinks, Tile, Window
Master Bedroom Walk-In Closet
Living Room Other
Dining Room Formal Room, Dining/Family Combo
Kitchen Breakfast Area, Quartz Counter, Island w/Sink, Kitchen/Family Combo
Interior
Heating Central, Fireplace Insert
Cooling Ceiling Fan(s), Central, Whole House Fan
Flooring Carpet, Tile, Vinyl
Fireplaces Number 1
Fireplaces Type Insert, Family Room, Gas Log
Appliance Free Standing Refrigerator, Gas Cook Top, Hood Over Range, Dishwasher, Disposal, Microwave, Tankless Water Heater
Laundry Cabinets, Sink, Gas Hook-Up, Inside Room
Exterior
Parking Features Attached, Garage Facing Front
Garage Spaces 2.0
Fence Back Yard, Masonry, Metal, Wood
Utilities Available Public, Solar, See Remarks
Amenities Available Pool, Clubhouse, Recreation Facilities, Park
Roof Type Tile
Street Surface Paved
Porch Covered Patio
Private Pool No
Building
Lot Description Curb(s), Curb(s)/Gutter(s), Landscape Back, Landscape Front
Story 2
Foundation Slab
Sewer In & Connected
Water Public
Level or Stories Two
Schools
Elementary Schools Rocklin Unified
Middle Schools Rocklin Unified
High Schools Rocklin Unified
School District Placer
Others
HOA Fee Include Pool
Senior Community No
Tax ID 372-140-024-000
Special Listing Condition None
Read Less Info
Want to know what your home might be worth? Contact us for a FREE valuation!

Our team is ready to help you sell your home for the highest possible price ASAP

Bought with Keller Williams Realty
bobandrobyn@thebrokerage360.com
2012 Elvenden Way, Roseville, CA, 95661, United States






