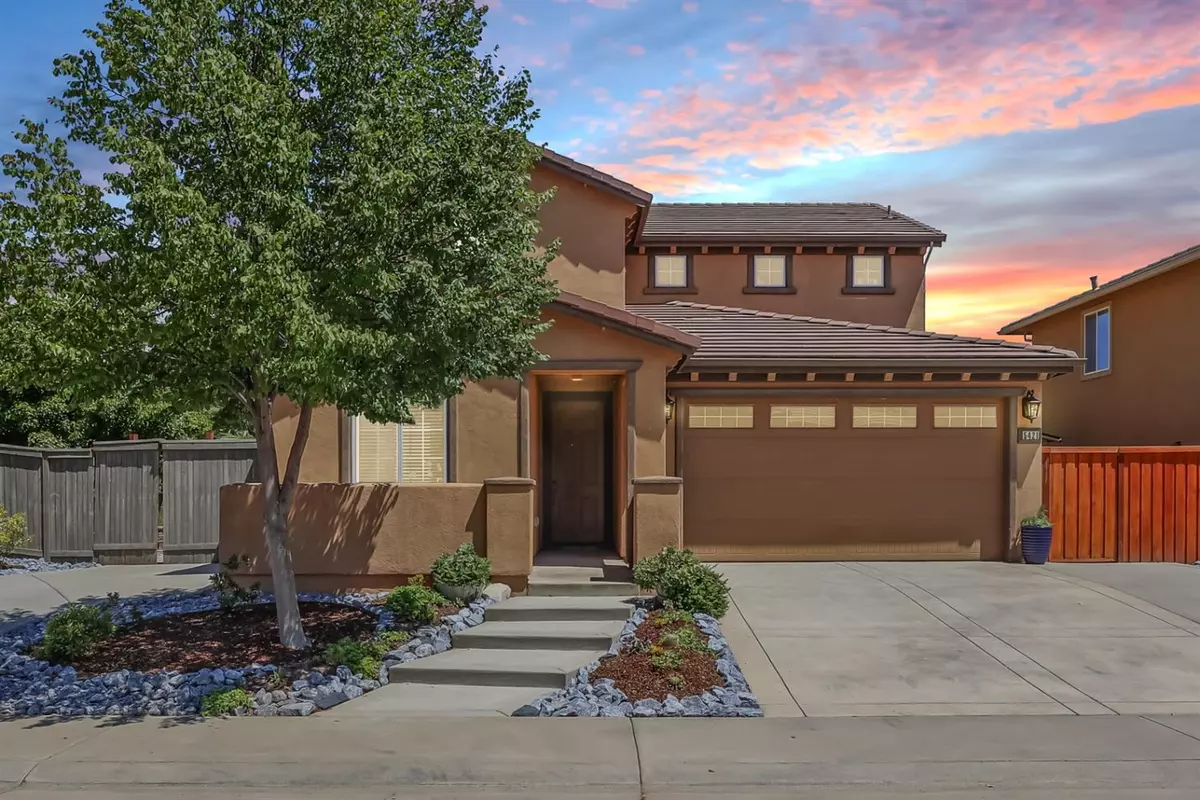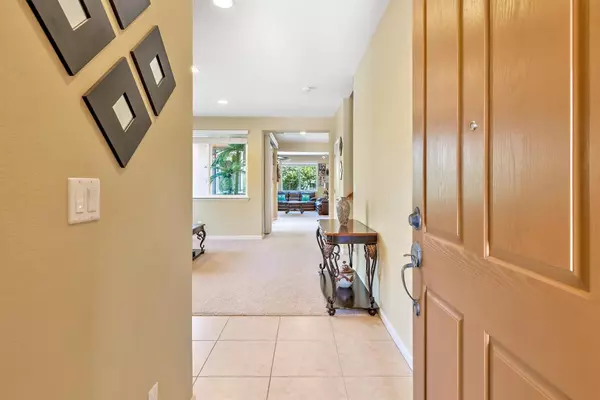$742,359
$675,000
10.0%For more information regarding the value of a property, please contact us for a free consultation.
5 Beds
3 Baths
2,753 SqFt
SOLD DATE : 11/24/2021
Key Details
Sold Price $742,359
Property Type Single Family Home
Sub Type Single Family Residence
Listing Status Sold
Purchase Type For Sale
Square Footage 2,753 sqft
Price per Sqft $269
Subdivision Anatolia 03 Village
MLS Listing ID 221089378
Sold Date 11/24/21
Bedrooms 5
Full Baths 3
HOA Y/N No
Originating Board MLS Metrolist
Year Built 2009
Lot Size 7,148 Sqft
Acres 0.1641
Property Description
Enjoy easy living in this 5 bedroom spacious home! The open-concept offers a spacious and pristine kitchen with stainless steel appliances, granite countertops, kitchen island and plenty of storage flows seamlessly into the great/family room. Remote from the common areas, the home is complete with five bedrooms including a spacious master with a walk-in closet and ensuite bathroom. Beyond the interior, the sunshine-filled, landscaped backyard with a large patio is an entertainer's delight. With it's warm sense of community and perfectly located within moments to shopping, dining, parks and school, this home is ideal for anyone!
Location
State CA
County Sacramento
Area 10742
Direction Sunrise Blvd to east on Kiefer. Left on Crystal Cove. Right on Elk View then left on Jade Springs.
Rooms
Master Bathroom Double Sinks, Tub
Master Bedroom Closet, Walk-In Closet
Living Room Great Room
Dining Room Breakfast Nook, Formal Room, Space in Kitchen
Kitchen Breakfast Area, Pantry Closet, Granite Counter, Island w/Sink, Kitchen/Family Combo
Interior
Heating Central
Cooling Central
Flooring Carpet, Tile
Window Features Dual Pane Full
Appliance Free Standing Gas Oven, Free Standing Gas Range, Free Standing Refrigerator, Gas Water Heater, Hood Over Range, Dishwasher, Disposal
Laundry Sink, Electric, Gas Hook-Up, Upper Floor
Exterior
Parking Features 24'+ Deep Garage, Attached, RV Possible, Side-by-Side, Tandem Garage, Garage Door Opener, Garage Facing Front
Garage Spaces 3.0
Fence Back Yard, Fenced, Wood
Utilities Available Public, Internet Available, Natural Gas Connected
Roof Type Tile
Topography Level
Private Pool No
Building
Lot Description Auto Sprinkler Rear, Shape Regular, Landscape Back, Landscape Front
Story 2
Foundation Concrete, Slab
Builder Name Lennar
Sewer In & Connected, Public Sewer
Water Meter on Site, Water District, Public
Architectural Style Contemporary, Traditional
Schools
Elementary Schools Elk Grove Unified
Middle Schools Elk Grove Unified
High Schools Elk Grove Unified
School District Sacramento
Others
Senior Community No
Tax ID 067-0670-064-0000
Special Listing Condition None
Read Less Info
Want to know what your home might be worth? Contact us for a FREE valuation!

Our team is ready to help you sell your home for the highest possible price ASAP

Bought with Big Block Realty North
bobandrobyn@thebrokerage360.com
2012 Elvenden Way, Roseville, CA, 95661, United States






