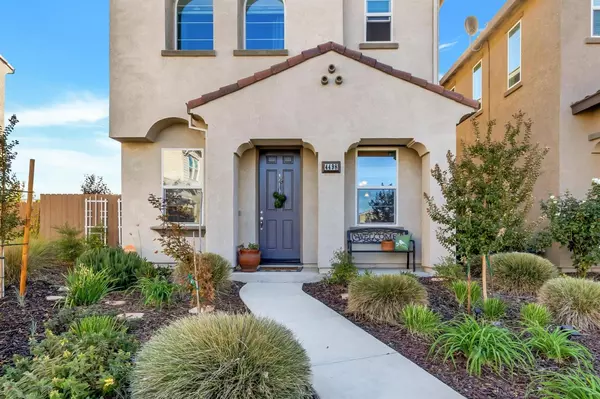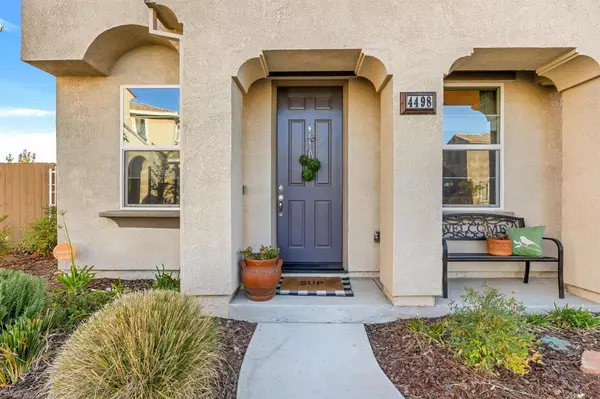$540,000
$515,000
4.9%For more information regarding the value of a property, please contact us for a free consultation.
3 Beds
3 Baths
1,763 SqFt
SOLD DATE : 11/19/2021
Key Details
Sold Price $540,000
Property Type Single Family Home
Sub Type Single Family Residence
Listing Status Sold
Purchase Type For Sale
Square Footage 1,763 sqft
Price per Sqft $306
Subdivision Natomas Central Village
MLS Listing ID 221124234
Sold Date 11/19/21
Bedrooms 3
Full Baths 2
HOA Fees $38/mo
HOA Y/N Yes
Originating Board MLS Metrolist
Year Built 2018
Lot Size 3,916 Sqft
Acres 0.0899
Property Description
Serentity at its finest! Welcome home to this humble abode. As you open the front door you are greeted by an open floor plan. Living area leads into the large open kitchen with tons of natural light flowing in. The first floor includes a half bath, pantry, large closet, backyard access, and entrance to your 2 car garage with EV outlet. Upstairs you will find the 2 bedrooms as well as the master bedroom, and large loft area. The guest bathroom includes his/her sinks as well as a tub. The master bedroom has a beautiful view of the park and of the sunset. Master bath includes a beautiful large walk in shower as well as a walk in closet. This home sits on one of the largest lots in the neighborhood. The owner put tons of thought into the yard which you will feel the second you walk outside, which includes a connection for a gas grill. Situated on a quiet street, a short distance to Blackbird Park and Natomas Prep High School. You do not want to miss this!
Location
State CA
County Sacramento
Area 10834
Direction I-5 N TO DEL PASO BLVD EXIT, L- DEL PASO BLVD, L- NATOMAS CENTRAL DR, L- HOVNANIAN DR, HOME STRAIGHT AHEAD
Rooms
Master Bathroom Shower Stall(s), Double Sinks, Walk-In Closet
Living Room Other
Dining Room Space in Kitchen, Other
Kitchen Pantry Closet, Quartz Counter, Kitchen/Family Combo
Interior
Heating Central
Cooling Ceiling Fan(s), Central
Flooring Carpet, Laminate
Laundry Upper Floor, Inside Area, Inside Room
Exterior
Parking Features Attached, EV Charging, Garage Facing Rear
Garage Spaces 2.0
Fence Back Yard, Wood
Utilities Available Public
Amenities Available Playground, Dog Park, Park
Roof Type Shingle
Porch Uncovered Patio
Private Pool No
Building
Lot Description Shape Irregular, Landscape Back, Landscape Front, Low Maintenance
Story 2
Foundation Slab
Sewer In & Connected
Water Public
Architectural Style Contemporary
Schools
Elementary Schools Natomas Unified
Middle Schools Natomas Unified
High Schools Natomas Unified
School District Sacramento
Others
HOA Fee Include Other
Senior Community No
Tax ID 225-2590-014-0000
Special Listing Condition None
Read Less Info
Want to know what your home might be worth? Contact us for a FREE valuation!

Our team is ready to help you sell your home for the highest possible price ASAP

Bought with KW CA Premier - Sacramento

bobandrobyn@thebrokerage360.com
2012 Elvenden Way, Roseville, CA, 95661, United States






