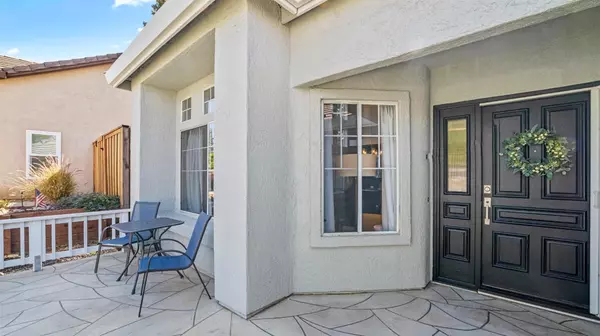$702,500
$704,999
0.4%For more information regarding the value of a property, please contact us for a free consultation.
4 Beds
2 Baths
2,002 SqFt
SOLD DATE : 11/16/2021
Key Details
Sold Price $702,500
Property Type Single Family Home
Sub Type Single Family Residence
Listing Status Sold
Purchase Type For Sale
Square Footage 2,002 sqft
Price per Sqft $350
Subdivision Willow Creek Estates South
MLS Listing ID 221126041
Sold Date 11/16/21
Bedrooms 4
Full Baths 2
HOA Y/N No
Originating Board MLS Metrolist
Year Built 1990
Lot Size 7,941 Sqft
Acres 0.1823
Property Description
ENCHANTING LEXINGTON HILLS BEAUTY. Nestled in the highly desirable neighborhood of Lexington Hills community of Folsom, this home is ready to impress! Private front courtyard invites you to come, relax and enjoy this friendly neighborhood. This 4 bed, 2 bath, 2002 Sqft stunner features an inviting light & bright floor-plan complete w/ vaulted ceilings and skylights allowing natural light. Don't forget about the ALL NEW laminate flooring, freshly painted inside and out and updated light fixtures! Separate Family room boasts a cozy enriched brick fireplace to enjoy during this coming winter. Enjoy double vanity sinks and walk in closet in the master bath. Close to AMAZING bike trails, parks and schools, easy access to Hwy 50 NO HOA or Mello Roos. Oak Chan elementary, Folsom Middle and Vista HS! Don't walk, RUN, this home will not last long.
Location
State CA
County Sacramento
Area 10630
Direction From Highway 50 - Exit North on Prairie City Rd. - Go Right on Iron Point Rd. - go Left on Oak Ave Pkwy - go Right on South Lexington Dr. - go Left on Duxbury Way - go Left on Thorndike Way to address on the Left.
Rooms
Family Room Cathedral/Vaulted, Skylight(s)
Master Bathroom Shower Stall(s), Double Sinks, Tile, Tub, Walk-In Closet, Window
Master Bedroom Ground Floor, Outside Access
Living Room Cathedral/Vaulted
Dining Room Breakfast Nook, Dining/Living Combo, Formal Area
Kitchen Breakfast Area, Kitchen/Family Combo, Tile Counter
Interior
Heating Central
Cooling Ceiling Fan(s), Central
Flooring Carpet, Laminate, Tile
Fireplaces Number 1
Fireplaces Type Brick, Family Room, Gas Log
Window Features Dual Pane Full
Appliance Built-In Electric Oven, Gas Cook Top, Dishwasher, Disposal, Microwave
Laundry Cabinets, Electric, Gas Hook-Up, Inside Room
Exterior
Parking Features Attached, Side-by-Side, Garage Facing Front
Garage Spaces 3.0
Fence Back Yard, Masonry, Wood
Utilities Available Public
Roof Type Tile
Topography Level
Street Surface Asphalt
Porch Uncovered Patio
Private Pool No
Building
Lot Description Auto Sprinkler Front, Curb(s)/Gutter(s), Shape Regular, Grass Artificial, Landscape Back, Landscape Front
Story 1
Foundation Slab
Sewer In & Connected, Public Sewer
Water Public
Architectural Style Traditional
Level or Stories One
Schools
Elementary Schools Folsom-Cordova
Middle Schools Folsom-Cordova
High Schools Folsom-Cordova
School District Sacramento
Others
Senior Community No
Tax ID 072-0760-030-0000
Special Listing Condition None
Pets Allowed Yes
Read Less Info
Want to know what your home might be worth? Contact us for a FREE valuation!

Our team is ready to help you sell your home for the highest possible price ASAP

Bought with Keller Williams Realty EDH

bobandrobyn@thebrokerage360.com
2012 Elvenden Way, Roseville, CA, 95661, United States






