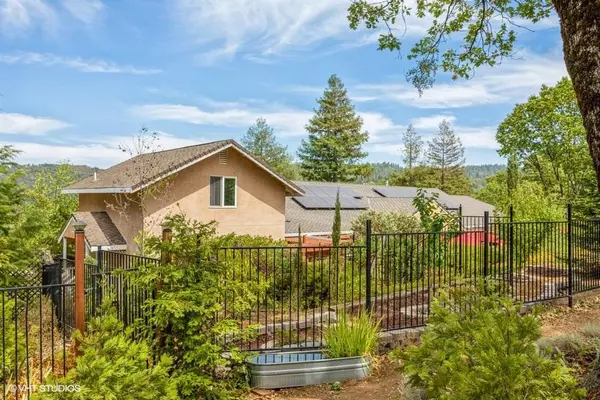$680,000
$674,900
0.8%For more information regarding the value of a property, please contact us for a free consultation.
3 Beds
4 Baths
2,972 SqFt
SOLD DATE : 11/05/2021
Key Details
Sold Price $680,000
Property Type Single Family Home
Sub Type Single Family Residence
Listing Status Sold
Purchase Type For Sale
Square Footage 2,972 sqft
Price per Sqft $228
MLS Listing ID 221125908
Sold Date 11/05/21
Bedrooms 3
Full Baths 3
HOA Y/N No
Originating Board MLS Metrolist
Year Built 1992
Lot Size 5.680 Acres
Acres 5.68
Property Description
Stunning VIEWS, not affected by the Caldor Fire! Live in Idyllic Somerset located in the heart of the wine country! This beautifully updated 3+ bedroom and 3.5 bath home on over 5 acres showcases a large formal dining room, large living room and family room with a cozy pellet stove. Relax in the oversized master suite with an elegant master bath. This home also features a separate 500 sf guest space, which includes a full bath, kitchenette, living room with pellet stove and a large room with a walk-in closet upstairs. Step outside through the French doors and experience the stunning vineyard views, terraced flower and vegetable gardens, small hobby vineyard, 14 various fruit trees, expansive deck, pool and cabana, grapevine covered gazebo with spa, custom insulated wine storage building, and a one of a kind pirate themed sailboat! You'll appreciate this solar powered home with a 14kw hardwired generator and two large 2500 gal water storage tanks. This home checks all the boxes!
Location
State CA
County El Dorado
Area 12704
Direction Pleasant Valley Road to Right on Bucks Bar Road to Right on East 16 (Mt. Aukum Road). Turn Left on Fairplay Road,Left on Perry Creek Road and turn Right on Idlewild. Follow to Home on Left.
Rooms
Master Bathroom Shower Stall(s), Double Sinks, Window
Master Bedroom Outside Access
Living Room Deck Attached
Dining Room Breakfast Nook, Formal Area
Kitchen Pantry Closet, Granite Counter
Interior
Heating Pellet Stove, Propane, Central
Cooling Ceiling Fan(s), Evaporative Cooler
Flooring Carpet, Tile
Fireplaces Number 2
Fireplaces Type Living Room, See Remarks
Equipment Central Vac Plumbed
Window Features Dual Pane Full
Appliance Built-In Electric Oven, Dishwasher, Double Oven, Plumbed For Ice Maker, Electric Cook Top, Wine Refrigerator
Laundry Sink, Inside Room
Exterior
Parking Features Attached, RV Possible, Garage Facing Side
Garage Spaces 2.0
Fence Back Yard, Front Yard
Pool Above Ground, On Lot
Utilities Available Propane Tank Leased, Solar, Dish Antenna, Internet Available
View Vineyard
Roof Type Composition
Topography Level,Lot Sloped
Street Surface Paved
Porch Front Porch, Covered Deck, Uncovered Patio
Private Pool Yes
Building
Lot Description Auto Sprinkler F&R, Cul-De-Sac, Garden, See Remarks
Story 1
Foundation Raised
Sewer Septic System
Water Well
Architectural Style Contemporary
Schools
Elementary Schools Pioneer Union
Middle Schools Pioneer Union School
High Schools El Dorado Union High
School District El Dorado
Others
Senior Community No
Tax ID 095-090-25-100
Special Listing Condition Other
Read Less Info
Want to know what your home might be worth? Contact us for a FREE valuation!

Our team is ready to help you sell your home for the highest possible price ASAP

Bought with Gateway Sotheby's Int. Realty
bobandrobyn@thebrokerage360.com
2012 Elvenden Way, Roseville, CA, 95661, United States






