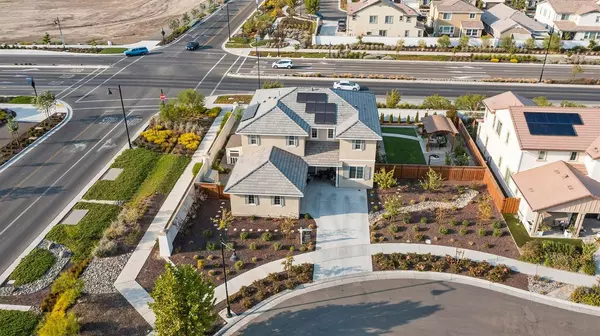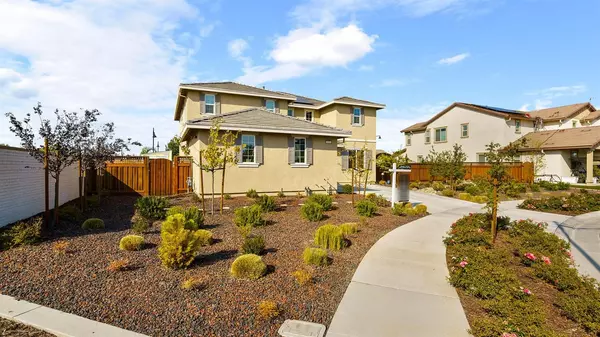$915,000
$899,999
1.7%For more information regarding the value of a property, please contact us for a free consultation.
5 Beds
4 Baths
3,337 SqFt
SOLD DATE : 11/04/2021
Key Details
Sold Price $915,000
Property Type Single Family Home
Sub Type Single Family Residence
Listing Status Sold
Purchase Type For Sale
Square Footage 3,337 sqft
Price per Sqft $274
Subdivision Sandpointe @ River Islands
MLS Listing ID 221121611
Sold Date 11/04/21
Bedrooms 5
Full Baths 3
HOA Y/N No
Originating Board MLS Metrolist
Year Built 2018
Lot Size 9,875 Sqft
Acres 0.2267
Property Description
Nearly 10,000 sq.ft lot on a corner with Tesla solar owned! Jetted master bath tub, upgraded plumbing fixtures, frosted window, upgraded mirrors and trim, master closet shelving package, entryway chandelier, cabinets in mudroom, crown molding & French doors at bed 5/music studio, in-law suite upgrade added downstairs, back patio CA room, concrete pads added in backyard, stone floor in kitchen, gourmet kitchen w/pantry, owned and paid off Tesla solar system, front yard landscaping upgraded, 12x20 permitted gazebo w/stone floor and fire pit, custom pond and waterfall, fruit trees, plants and trees, outdoor electric outlets added, full backyard irrigation system added, full ground cover & pavers added, 6x12 Tuff Shed added as meditation studio/Yoga, garage floor sealed, whole house water filtration added, garage interior fully painted, central vacuum system added, in-ceiling speakers added, NO HOA, just a few blocks from both K-8 schools, River Islands Technology and STEAM Academy.
Location
State CA
County San Joaquin
Area 20507
Direction River Islands Parkway Left on Imperial, Right onto Holborn, Right on Silver Springs Way, Left onto Water Lily.
Rooms
Family Room Other
Master Bathroom Shower Stall(s), Double Sinks, Granite, Jetted Tub, Tile, Tub, Walk-In Closet, Window
Living Room Other
Dining Room Breakfast Nook, Dining/Family Combo, Space in Kitchen
Kitchen Quartz Counter, Slab Counter, Island w/Sink
Interior
Interior Features Formal Entry
Heating Central, MultiZone
Cooling Ceiling Fan(s), Central, MultiZone
Flooring Carpet, Laminate, Stone
Equipment Home Theater Equipment, Central Vac Plumbed, Networked, Water Filter System
Window Features Caulked/Sealed,Dual Pane Full,Window Coverings,Window Screens
Appliance Gas Cook Top, Built-In Gas Oven, Gas Water Heater, Hood Over Range, Dishwasher, Disposal, Microwave, Tankless Water Heater, ENERGY STAR Qualified Appliances
Laundry Cabinets, Sink, Gas Hook-Up, Inside Room
Exterior
Exterior Feature Covered Courtyard, Fire Pit
Parking Features Attached
Garage Spaces 2.0
Fence Back Yard, Fenced, Masonry, Wood
Utilities Available Public, Solar
View Other
Roof Type Tile
Topography Level
Porch Covered Patio
Private Pool No
Building
Lot Description Corner, Curb(s)/Gutter(s), Grass Artificial, Street Lights, Landscape Back, Landscape Front, Low Maintenance
Story 2
Foundation Concrete, Slab
Builder Name Richmond American Homes
Sewer In & Connected
Water Meter on Site, Public
Architectural Style Other
Schools
Elementary Schools Banta
Middle Schools Banta
High Schools Tracy Unified
School District San Joaquin
Others
Senior Community No
Tax ID 210-310-05
Special Listing Condition None
Pets Allowed Yes
Read Less Info
Want to know what your home might be worth? Contact us for a FREE valuation!

Our team is ready to help you sell your home for the highest possible price ASAP

Bought with Realty ONE Group Zoom
bobandrobyn@thebrokerage360.com
2012 Elvenden Way, Roseville, CA, 95661, United States






