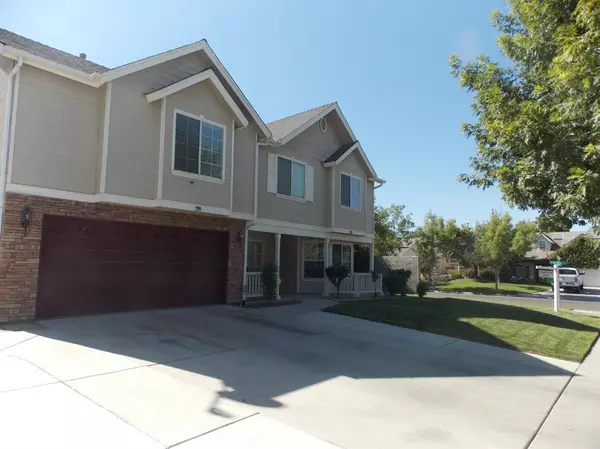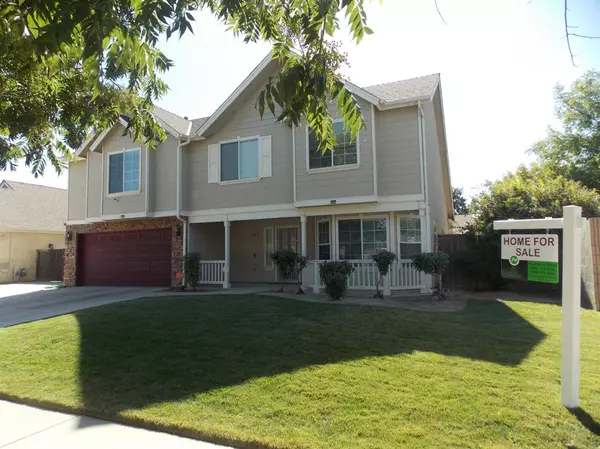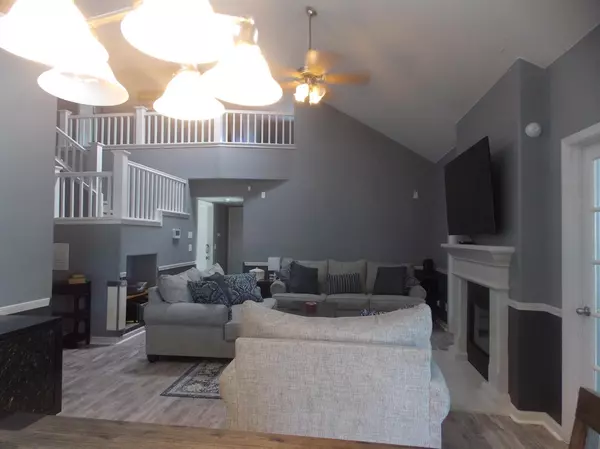$455,000
$445,000
2.2%For more information regarding the value of a property, please contact us for a free consultation.
4 Beds
3 Baths
2,505 SqFt
SOLD DATE : 11/05/2021
Key Details
Sold Price $455,000
Property Type Single Family Home
Sub Type Single Family Residence
Listing Status Sold
Purchase Type For Sale
Square Footage 2,505 sqft
Price per Sqft $181
MLS Listing ID 221095203
Sold Date 11/05/21
Bedrooms 4
Full Baths 3
HOA Y/N No
Originating Board MLS Metrolist
Year Built 2006
Lot Size 7,148 Sqft
Acres 0.1641
Property Description
A stunning and beautiful 4 bedrooms & 3 bath house on a corner lot. The house features spacious rooms, high vaulted ceiling, mature landscape, and a pool. Huge master bedroom has a newly remodeled oversized bathroom with a glass-door standing shower and a soaking tub, and a huge walk in closet. 1 bedroom & 1 bathroom are placed downstairs. 3 bedrooms & 2 bathrooms are upstairs. There is a den upstairs which can be converted into a 5th bedroom if desired. New vinyl waterproof floor throughout the house. The house presents a double sided fireplace for a comfortable living & a family room. Kitchen has granitite counter tops, Oakwood cabinets, plenty of storage space, and new like appliances. Front yard has a well maintained landscape and added concrete to make space for three car parking. Back yard has a beautiful pool, side landscape, and concrete floor making it perfect for family & friends to enjoy !! This house is inviting and looks like a model home. Come, see it today !!!!
Location
State CA
County Fresno
Area 24000
Direction Left on W D ST and Right on S Almond Ave Property located on Left (Corner Lot).
Rooms
Family Room Great Room
Master Bathroom Shower Stall(s), Double Sinks, Soaking Tub, Tile, Window
Master Bedroom Sitting Room, Walk-In Closet
Living Room Cathedral/Vaulted, Great Room
Dining Room Space in Kitchen, Dining/Living Combo
Kitchen Breakfast Area, Pantry Cabinet, Granite Counter
Interior
Interior Features Cathedral Ceiling, Formal Entry, Storage Area(s)
Heating Central
Cooling Ceiling Fan(s), Central
Flooring Vinyl, Other
Window Features Dual Pane Partial
Appliance Built-In Electric Oven, Gas Cook Top, Gas Water Heater, Hood Over Range, Compactor, Dishwasher, Microwave
Laundry Cabinets, Upper Floor
Exterior
Exterior Feature Fire Pit
Parking Features Attached, Covered, Garage Facing Front
Garage Spaces 2.0
Fence Back Yard
Pool Built-In
Utilities Available Electric, Public, Solar, Natural Gas Connected
Roof Type Shingle
Accessibility AccessibleDoors, AccessibleFullBath, AccessibleKitchen
Handicap Access AccessibleDoors, AccessibleFullBath, AccessibleKitchen
Porch Covered Patio
Private Pool Yes
Building
Lot Description Corner
Story 2
Foundation Concrete
Sewer Public Sewer
Water Public
Architectural Style A-Frame, Modern/High Tech
Schools
Elementary Schools Other
Middle Schools Other
High Schools Other
School District Fresno
Others
Senior Community No
Tax ID 023-672-06S
Special Listing Condition None
Read Less Info
Want to know what your home might be worth? Contact us for a FREE valuation!

Our team is ready to help you sell your home for the highest possible price ASAP

Bought with Non-MLS Office
bobandrobyn@thebrokerage360.com
2012 Elvenden Way, Roseville, CA, 95661, United States






