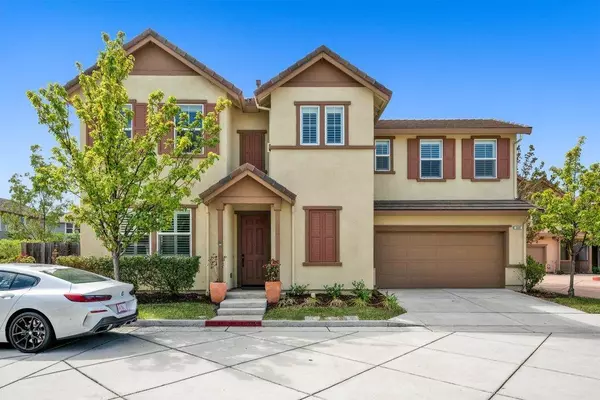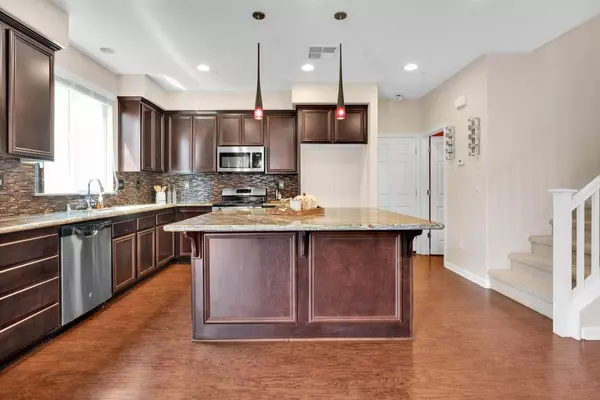$685,000
$676,000
1.3%For more information regarding the value of a property, please contact us for a free consultation.
3 Beds
3 Baths
1,649 SqFt
SOLD DATE : 11/03/2021
Key Details
Sold Price $685,000
Property Type Single Family Home
Sub Type Single Family Residence
Listing Status Sold
Purchase Type For Sale
Square Footage 1,649 sqft
Price per Sqft $415
Subdivision The Villages
MLS Listing ID 221111850
Sold Date 11/03/21
Bedrooms 3
Full Baths 2
HOA Fees $87/mo
HOA Y/N Yes
Originating Board MLS Metrolist
Year Built 2013
Lot Size 5,014 Sqft
Acres 0.1151
Property Description
Do not miss this beauty in The Villages on Kapalua Bay Circle. This bright open floor plan immaculately kept home offers; high end granite slab counters/with expansive island has bar seating, stainless steal appliances, gorgeous dark maple cabinets with modern glass backsplash. Top of the line plank flooring, Custom lighting throughout home. Private Main-Suite Bedroom offers good size bathroom w/sunk in tub, glass enclosed walk-in shower and Extra-large walk-in closet with wall-to-wall organization system this situated on opposite side of other two bedrooms. Gorgeous bright white plantation shutters throughout property. Dining area has beautiful custom chandelier, right off slider of your nice size patio, with custom poured colored concrete perfect for entertaining, flower beds along with symphony rose bushes and rose trees. Expansive garage/ with suspended steel storage shelves. All this and a short walk to Bart and Shopping.
Location
State CA
County Contra Costa
Area Pittsburg
Direction Hwy 4 Exit San Marcos to Leland to Alves to Kapalua.
Rooms
Master Bathroom Closet, Double Sinks
Living Room Great Room
Dining Room Dining/Family Combo
Kitchen Granite Counter, Island, Kitchen/Family Combo
Interior
Heating Central
Cooling Ceiling Fan(s), Central
Flooring Tile, Other
Window Features Dual Pane Full
Appliance Free Standing Gas Oven, Dishwasher, Disposal, Microwave
Laundry Cabinets, Upper Floor, Inside Room
Exterior
Parking Features Attached
Garage Spaces 2.0
Fence Fenced, Wood
Utilities Available Public
Amenities Available Playground
Roof Type Tile
Private Pool No
Building
Lot Description Corner, Low Maintenance
Story 2
Foundation Slab
Sewer Public Sewer
Water Public
Schools
Elementary Schools Mt. Diablo Unified
Middle Schools Mt. Diablo Unified
High Schools Mt. Diablo Unified
School District Contra Costa
Others
HOA Fee Include MaintenanceGrounds
Senior Community No
Tax ID 093-490-137-2
Special Listing Condition None
Read Less Info
Want to know what your home might be worth? Contact us for a FREE valuation!

Our team is ready to help you sell your home for the highest possible price ASAP

Bought with E3 Realty & Loans
bobandrobyn@thebrokerage360.com
2012 Elvenden Way, Roseville, CA, 95661, United States






