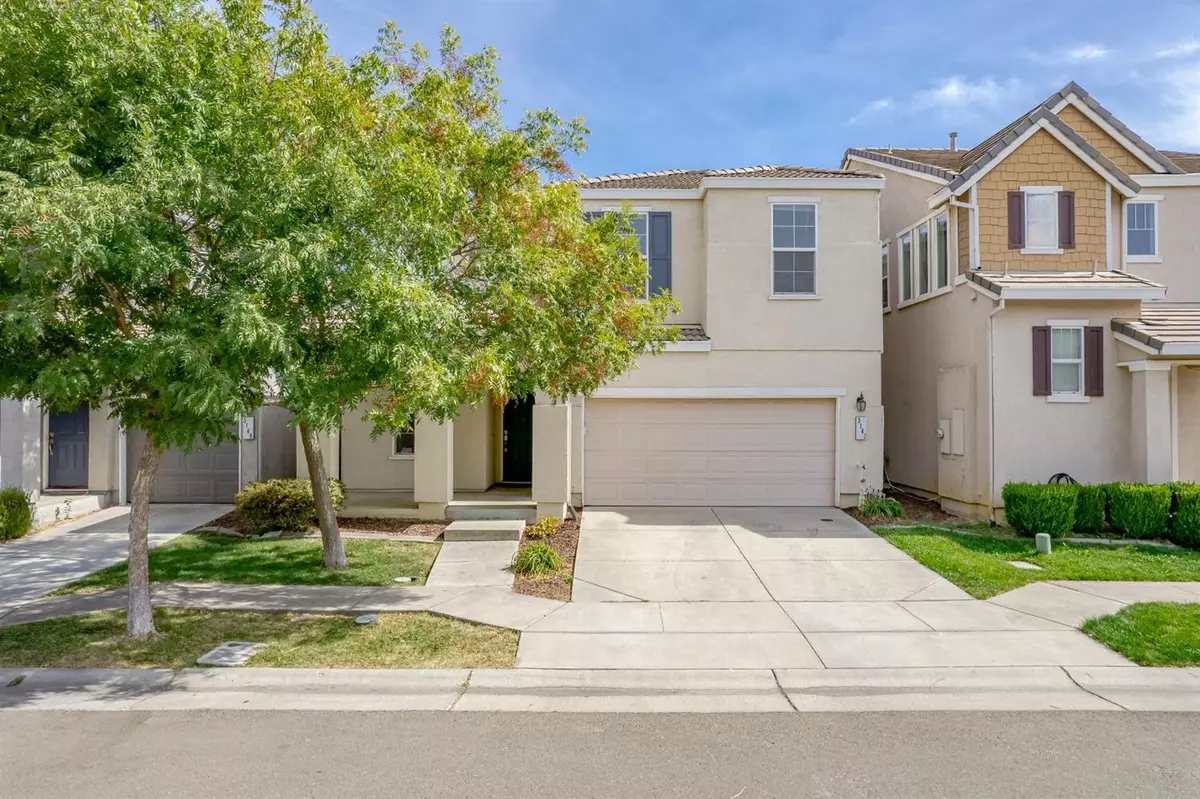$510,000
$475,000
7.4%For more information regarding the value of a property, please contact us for a free consultation.
4 Beds
3 Baths
1,775 SqFt
SOLD DATE : 11/02/2021
Key Details
Sold Price $510,000
Property Type Single Family Home
Sub Type Single Family Residence
Listing Status Sold
Purchase Type For Sale
Square Footage 1,775 sqft
Price per Sqft $287
Subdivision Riverdale North Village 02
MLS Listing ID 221056850
Sold Date 11/02/21
Bedrooms 4
Full Baths 3
HOA Fees $58/mo
HOA Y/N Yes
Originating Board MLS Metrolist
Year Built 2006
Lot Size 2,766 Sqft
Acres 0.0635
Property Description
This stunning Riverdale North home has a highly desirable open floorplan with high ceilings and tons of space for everyone! You'll love the bedroom and full bathroom downstairs along with a built-in office space upstairs and a separate loft overlooking the spacious living room! This home features 3 more bedrooms upstairs with two full bathrooms and built-in cabinets and closets with a convenient upstairs laundry room. The master bedroom boasts a huge bathroom and walk-in closet! Enjoy light landscaping with minimal back yard maintenance. Enjoy the community clubhouse with a pool, BBQ, and more! Nearby parks, bike and walking trails, and close to the freeway. Must see this amazing home to appreciate it!
Location
State CA
County Sacramento
Area 10833
Direction San Juan to Toliver to Tourbrook, right on Torland and house is on the right.
Rooms
Master Bathroom Shower Stall(s), Double Sinks, Tub, Walk-In Closet
Living Room Cathedral/Vaulted, Great Room
Dining Room Dining/Family Combo
Kitchen Pantry Cabinet, Tile Counter
Interior
Heating Central
Cooling Ceiling Fan(s), Central
Flooring Carpet, Linoleum, Tile
Appliance Gas Cook Top, Built-In Gas Oven, Dishwasher, Disposal, Microwave
Laundry Inside Room
Exterior
Parking Features Attached
Garage Spaces 2.0
Pool Built-In, Common Facility
Utilities Available Public
Amenities Available Barbeque, Pool, Clubhouse, Recreation Facilities, Other
Roof Type Tile
Street Surface Paved
Porch Front Porch
Private Pool Yes
Building
Lot Description Auto Sprinkler Front
Story 2
Foundation Slab
Sewer In & Connected
Water Public
Schools
Elementary Schools Natomas Unified
Middle Schools Natomas Unified
High Schools Natomas Unified
School District Sacramento
Others
HOA Fee Include Other
Senior Community No
Restrictions Other
Tax ID 225-2170-056-0000
Special Listing Condition Other
Read Less Info
Want to know what your home might be worth? Contact us for a FREE valuation!

Our team is ready to help you sell your home for the highest possible price ASAP

Bought with MTM Realty
bobandrobyn@thebrokerage360.com
2012 Elvenden Way, Roseville, CA, 95661, United States






