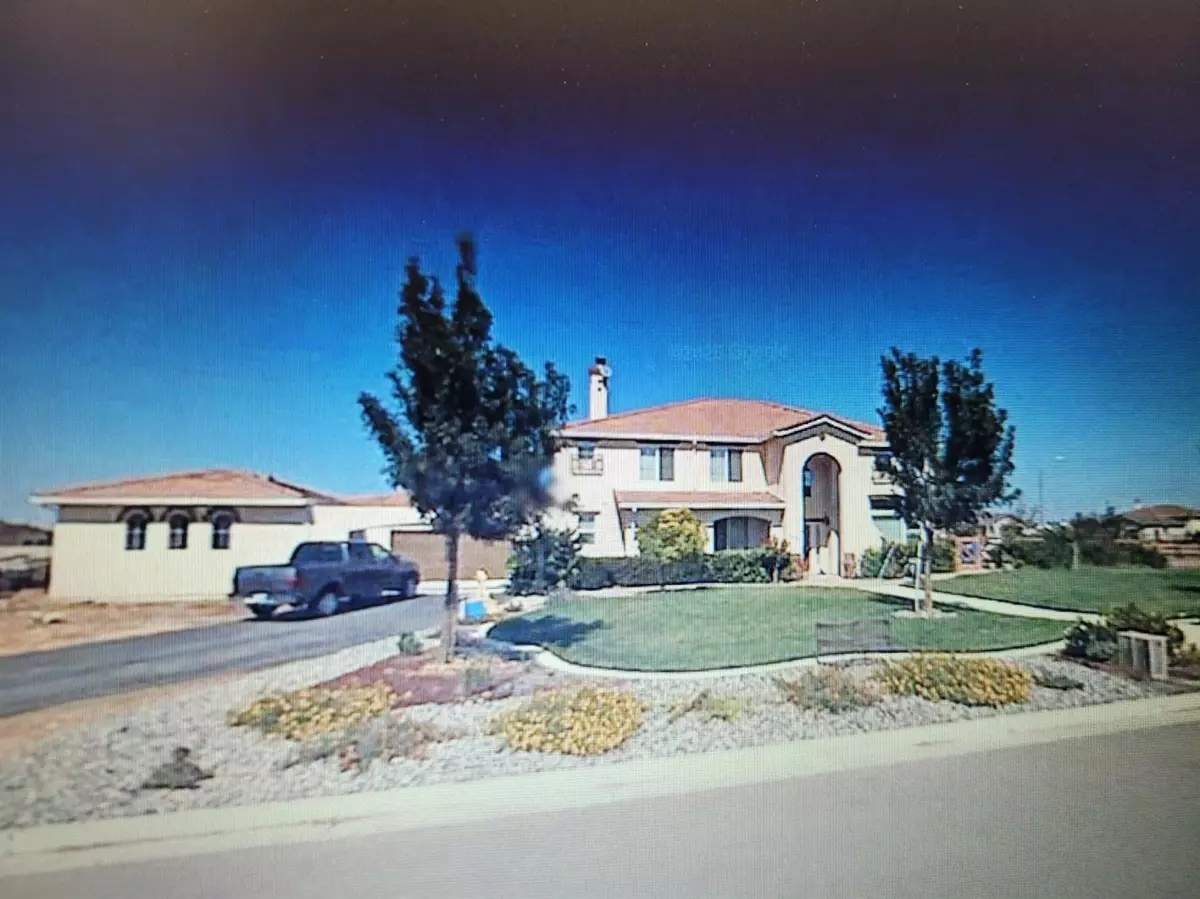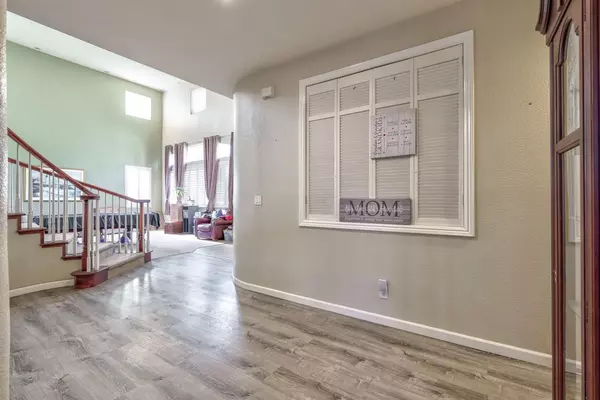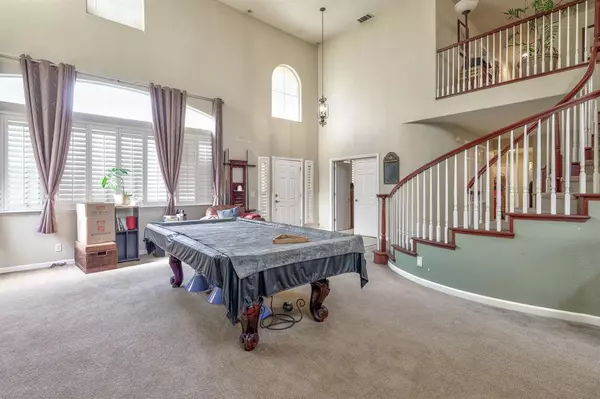$676,500
$655,500
3.2%For more information regarding the value of a property, please contact us for a free consultation.
4 Beds
3 Baths
3,295 SqFt
SOLD DATE : 11/02/2021
Key Details
Sold Price $676,500
Property Type Single Family Home
Sub Type Single Family Residence
Listing Status Sold
Purchase Type For Sale
Square Footage 3,295 sqft
Price per Sqft $205
MLS Listing ID 221101222
Sold Date 11/02/21
Bedrooms 4
Full Baths 3
HOA Y/N No
Originating Board MLS Metrolist
Year Built 2002
Lot Size 1.000 Acres
Acres 1.0
Property Description
Definitely No Lack of Space here in this Beautiful 4 bedroom, 3 bath home sitting on 1 acre with a 4 car garage..... This home has 2 air conditioning units, Solar panels, tankless water heater, window shutters throughout which is much appreciated in the hot summer months....many fruit trees and garden along with a beautiful backyard great for entertaining. Also included is a refrigerator and appliances all wifi accessible, washer and dryer. 1 year warranty on appliances is being offered... Easy access to HWY 152...and just minutes from town...THIS COULD BE THE ONE......
Location
State CA
County Merced
Area 20412
Direction HWY 152 TO HWY 33 to W Vista Grande Dr.
Rooms
Family Room Cathedral/Vaulted
Master Bathroom Double Sinks, Walk-In Closet
Master Bedroom Walk-In Closet, Sitting Area
Living Room Cathedral/Vaulted
Dining Room Dining/Living Combo
Kitchen Pantry Closet, Island, Kitchen/Family Combo, Tile Counter
Interior
Interior Features Cathedral Ceiling
Heating Propane
Cooling Ceiling Fan(s), Central
Flooring Carpet, Laminate
Fireplaces Number 1
Fireplaces Type Family Room, Wood Burning
Equipment Central Vacuum
Window Features Bay Window(s),Dual Pane Full
Appliance Free Standing Refrigerator, Gas Cook Top, Built-In Gas Oven, Gas Water Heater, Ice Maker, Dishwasher, Disposal, Microwave, Self/Cont Clean Oven, Tankless Water Heater, ENERGY STAR Qualified Appliances
Laundry Cabinets, Sink, Inside Room
Exterior
Parking Features Attached, RV Storage, Garage Door Opener
Garage Spaces 4.0
Fence Back Yard
Utilities Available Propane Tank Leased, Solar
Roof Type Tile
Topography Trees Many
Street Surface Paved
Porch Front Porch
Private Pool No
Building
Lot Description Auto Sprinkler F&R, Corner, Street Lights
Story 2
Foundation Slab
Sewer Public Sewer
Water Private
Architectural Style Contemporary
Level or Stories Two
Schools
Elementary Schools Los Banos Unified
Middle Schools Los Banos Unified
High Schools Los Banos Unified
School District Merced
Others
Senior Community No
Tax ID 078-351-018-000
Special Listing Condition None
Pets Allowed Yes
Read Less Info
Want to know what your home might be worth? Contact us for a FREE valuation!

Our team is ready to help you sell your home for the highest possible price ASAP

Bought with Century 21 MM
bobandrobyn@thebrokerage360.com
2012 Elvenden Way, Roseville, CA, 95661, United States






