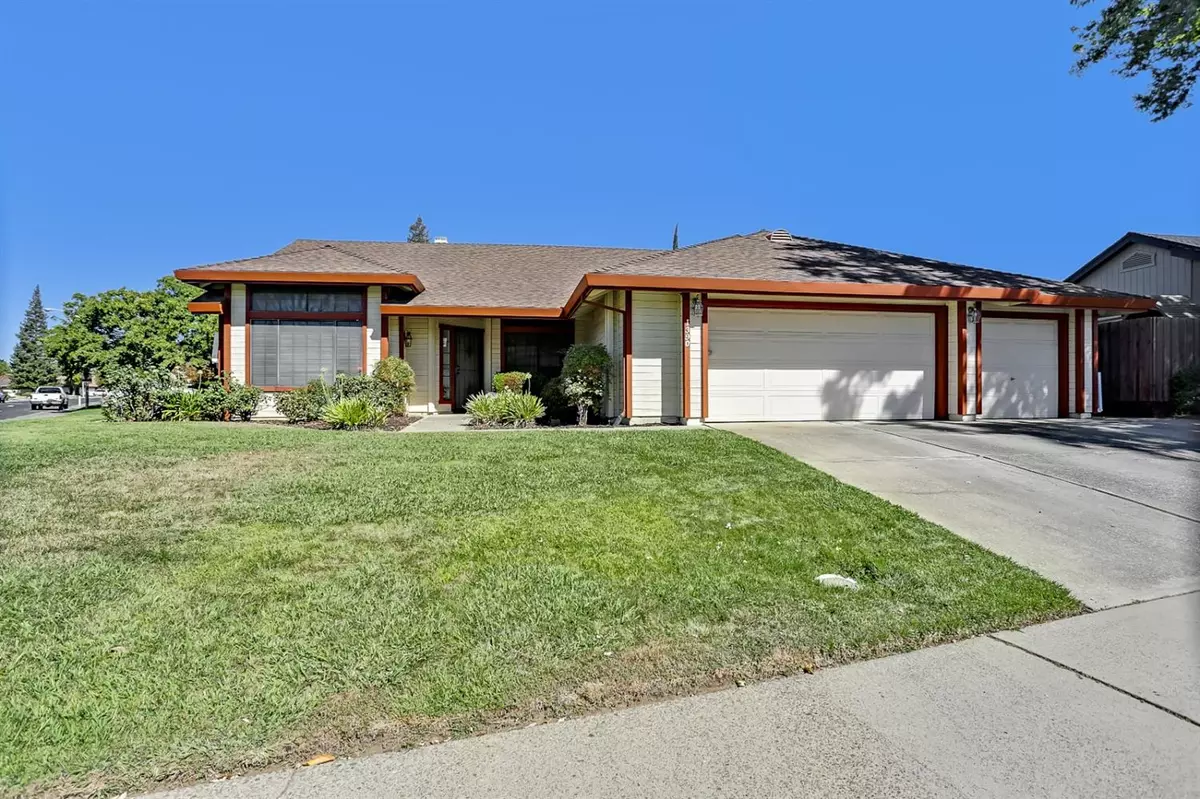$607,000
$549,950
10.4%For more information regarding the value of a property, please contact us for a free consultation.
3 Beds
2 Baths
2,006 SqFt
SOLD DATE : 10/28/2021
Key Details
Sold Price $607,000
Property Type Single Family Home
Sub Type Single Family Residence
Listing Status Sold
Purchase Type For Sale
Square Footage 2,006 sqft
Price per Sqft $302
Subdivision Cirby Ranch
MLS Listing ID 221124200
Sold Date 10/28/21
Bedrooms 3
Full Baths 2
HOA Y/N No
Originating Board MLS Metrolist
Year Built 1986
Lot Size 10,803 Sqft
Acres 0.248
Lot Dimensions 62x129x122x93x15
Property Description
Lovingly maintained by the original owner with fresh interior paint, cleaned carpets, washed windows and thoroughly cleaned. You'll love the vaulted ceilings in the living room, family room and master bedroom. 4 bedrooms all on one level with a 3 car garage and large .24 acre corner lot which is ready for your landscaping project or pool. Maytag dishwasher, JennAir cook top, washer, dryer and refrigerator also stay. Large side yard with dog run or just lots of storage. The master bedroom has a large walk-in closet, two sinks, soaking tub and stall shower. Indoor laundry room with cabinets galore. No Mello Roos.
Location
State CA
County Placer
Area 12661
Direction Sunrise to east on Sandringham, right on Greenborough Drive. The home is at the corner of Greenborough and Mother Lode with the front door facing Mother Lode.
Rooms
Family Room Cathedral/Vaulted
Master Bathroom Double Sinks, Sunken Tub, Tile, Window
Master Bedroom 19x13 Walk-In Closet, Outside Access
Bedroom 2 13x11
Bedroom 3 10x10
Bedroom 4 10x11
Living Room 16x12 Cathedral/Vaulted, Sunken
Dining Room 11x13 Breakfast Nook, Dining/Living Combo, Formal Area
Kitchen 15x17 Breakfast Area, Pantry Cabinet, Kitchen/Family Combo, Tile Counter
Family Room 13x19
Interior
Interior Features Cathedral Ceiling
Heating Central, Electric
Cooling Ceiling Fan(s), Central
Flooring Carpet, Linoleum, Tile, Vinyl
Fireplaces Number 1
Fireplaces Type Family Room
Window Features Dual Pane Full
Appliance Built-In Electric Oven, Free Standing Refrigerator, Hood Over Range, Dishwasher, Disposal, Microwave, Plumbed For Ice Maker, Electric Cook Top, Electric Water Heater
Laundry Cabinets, Dryer Included, Electric, Ground Floor, Washer Included, Inside Room
Exterior
Parking Features Garage Door Opener, Garage Facing Front
Garage Spaces 3.0
Fence Back Yard, Fenced, Wood
Utilities Available Electric, Public, Cable Available, Underground Utilities, Internet Available
Roof Type Composition
Topography Level,Trees Few
Street Surface Asphalt,Paved
Private Pool No
Building
Lot Description Auto Sprinkler Front, Corner, Curb(s)/Gutter(s), Shape Regular, Street Lights
Story 1
Foundation Slab
Sewer Sewer Connected, Sewer in Street, In & Connected, Public Sewer
Water Meter on Site, Public
Architectural Style Ranch
Level or Stories One
Schools
Elementary Schools Roseville City
Middle Schools Roseville City
High Schools Roseville Joint
School District Placer
Others
Senior Community No
Tax ID 470-220-005-000
Special Listing Condition None
Pets Allowed Cats OK, Service Animals OK, Dogs OK, Yes
Read Less Info
Want to know what your home might be worth? Contact us for a FREE valuation!

Our team is ready to help you sell your home for the highest possible price ASAP

Bought with United Realty Partners

bobandrobyn@thebrokerage360.com
2012 Elvenden Way, Roseville, CA, 95661, United States






