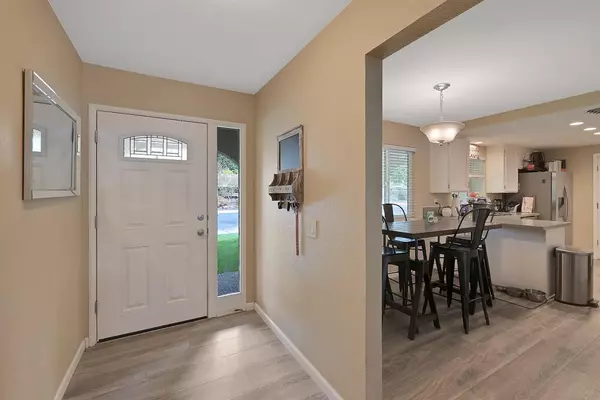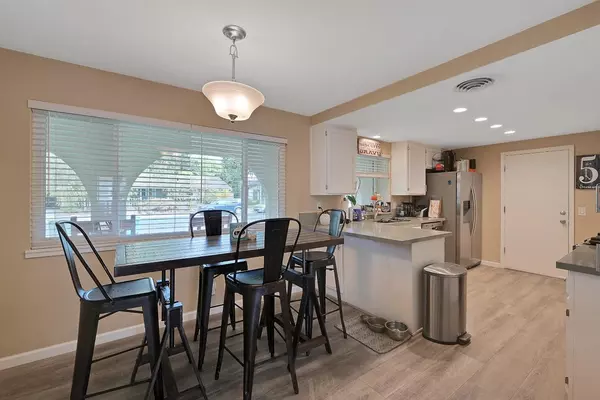$418,000
$399,900
4.5%For more information regarding the value of a property, please contact us for a free consultation.
3 Beds
2 Baths
1,454 SqFt
SOLD DATE : 10/27/2021
Key Details
Sold Price $418,000
Property Type Single Family Home
Sub Type Single Family Residence
Listing Status Sold
Purchase Type For Sale
Square Footage 1,454 sqft
Price per Sqft $287
Subdivision Westwood Estates
MLS Listing ID 221128542
Sold Date 10/27/21
Bedrooms 3
Full Baths 2
HOA Y/N No
Originating Board MLS Metrolist
Year Built 1978
Lot Size 8,712 Sqft
Acres 0.2
Property Description
Where location meets beauty and class! Gorgeous 3 bed, 2 bath Westwood Estates charmer situated in a highly desirable North Yuba City neighborhood. This home was completely remodeled in 2018. The work was done with care and phenomenal craftsmanship throughout. Newer windows, high quality flooring, updated bathrooms, light fixtures and a breathtaking kitchen featuring modern white cabinetry, grey quartz countertops and a stainless steel appliance package. This backyard was designed with family entertainment in mind. Covered back patio with ceiling fans, recently extended adding 18 yards of additional concrete. Sparkling 24 x 42 ft, 26,000 gallon above ground pool with an upgraded salt water filtration system installed for superior water clarity and low maintenance costs. There's still enough of a blank canvas to make it your own and put your own landscape design skills to work. This home also comes with a power solar system installed in 2020 for lower utility costs. Truly a must see!
Location
State CA
County Sutter
Area 12406
Direction Heading north on HWY99, Exit Queens Ave and go left, turn right onto Stabler Lane, turn right onto Eden Way and arrive at 1460 Eden Way on the right hand side.
Rooms
Living Room Great Room
Dining Room Breakfast Nook, Formal Area
Kitchen Quartz Counter
Interior
Heating Central
Cooling Central
Flooring Laminate, Tile
Fireplaces Number 1
Fireplaces Type Family Room, Wood Burning, Gas Piped
Window Features Dual Pane Full
Appliance Free Standing Gas Oven, Free Standing Gas Range, Dishwasher, Disposal, Microwave
Laundry In Garage
Exterior
Parking Features Garage Door Opener, Garage Facing Front
Garage Spaces 2.0
Fence Back Yard
Pool Above Ground, Salt Water
Utilities Available Cable Connected, Solar, Natural Gas Connected
Roof Type Composition
Street Surface Paved
Porch Awning, Back Porch, Covered Patio
Private Pool Yes
Building
Lot Description Shape Regular, Street Lights, Landscape Front
Story 1
Foundation Slab
Sewer In & Connected
Water Public
Schools
Elementary Schools Yuba City Unified
Middle Schools Yuba City Unified
High Schools Yuba City Unified
School District Sutter
Others
Senior Community No
Tax ID 59-271-018
Special Listing Condition None
Read Less Info
Want to know what your home might be worth? Contact us for a FREE valuation!

Our team is ready to help you sell your home for the highest possible price ASAP

Bought with eXp Realty of California Inc.
bobandrobyn@thebrokerage360.com
2012 Elvenden Way, Roseville, CA, 95661, United States






