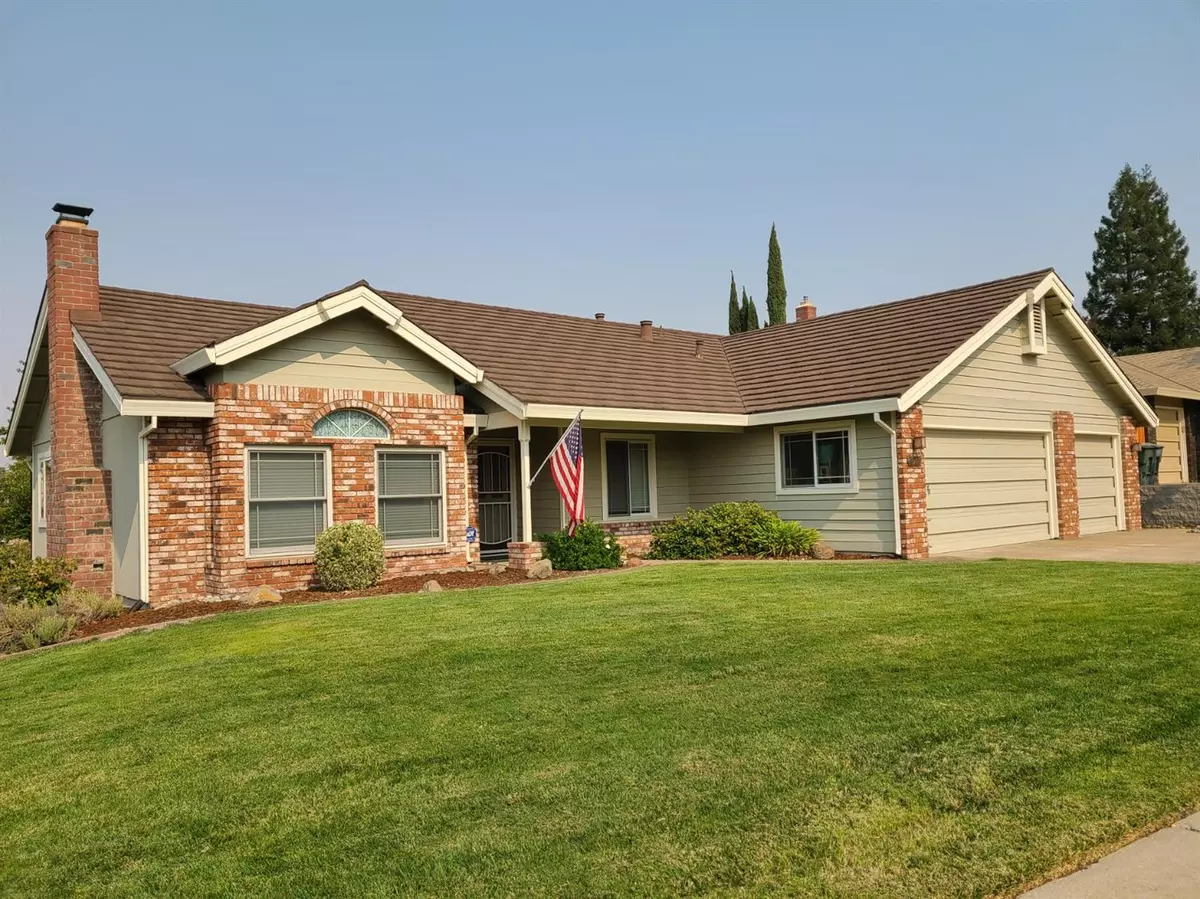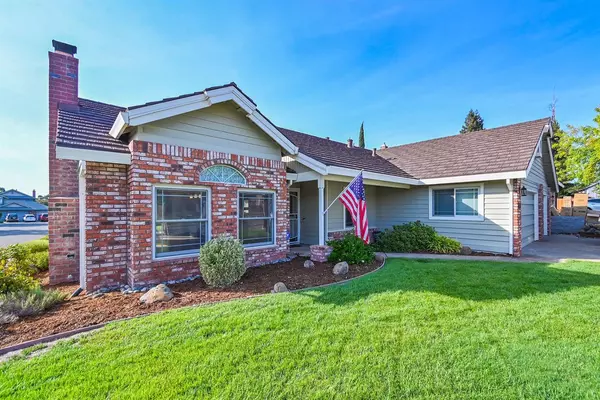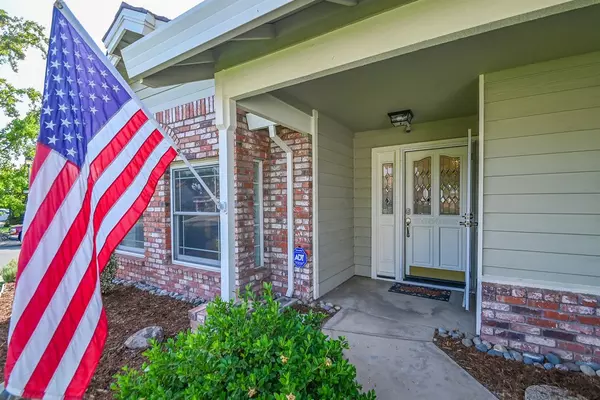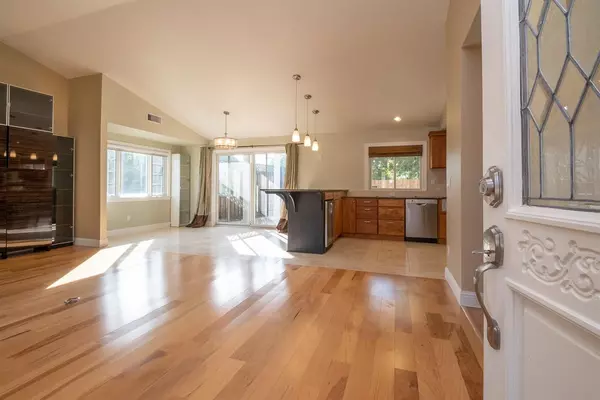$615,000
$575,000
7.0%For more information regarding the value of a property, please contact us for a free consultation.
3 Beds
2 Baths
1,596 SqFt
SOLD DATE : 10/26/2021
Key Details
Sold Price $615,000
Property Type Single Family Home
Sub Type Single Family Residence
Listing Status Sold
Purchase Type For Sale
Square Footage 1,596 sqft
Price per Sqft $385
Subdivision Stanford Bluffs-Stanford Ranch East
MLS Listing ID 221122121
Sold Date 10/26/21
Bedrooms 3
Full Baths 2
HOA Y/N No
Originating Board MLS Metrolist
Year Built 1988
Lot Size 8,446 Sqft
Acres 0.1939
Lot Dimensions SEE PRELIM
Property Description
HIGHLY SOUGHT AFTER COMMUNITY & N'HOOD~TOP RATED SCHOOLS~POPULAR SINGLE STORY PLAN-ALL 1 LEVEL-Check out this list of upgrades & addt'l goodies~Just a few here, to whet your appetite! Stop by to see the rest! Stone coated Metal roof~ Kitchen/Great Room Remodel~ Includes: Alder wood front cabinetry-W/full length drawers, pull out shelves, Pantry, Spice Rack, Kitchen-Aid pull-out mixer stand (A must see) Built-in GE Profile Microwave & French Door Refrigerator, Dual fuel Stainless GE Profile Convection Range & Cook Top~w/center griddle, & modern Stainless Range Hood, plus High-end Bosch Stainless Dishwasher~Tumbled Marble Backsplash, 30'' Apron Front Stainless 9 deep single bowl sink, Also included~3cm Granite Kitchen Counter Tops, and 8 FT. Peninsula also w/Full slab 3cm Granite Top-affords convenient informal seating for 6! Silhouette dual temp wine fridge, Travertine Flooring in kitchen & dining areas...Quiet serene patio & rear yard-Walking/Nature paths~Plus much, much more!
Location
State CA
County Placer
Area 12765
Direction STANFORD RANCH TO STONEY TO FORD TO CORNER PROPERTY.
Rooms
Master Bathroom Shower Stall(s), Double Sinks, Tile, Window
Master Bedroom Ground Floor, Walk-In Closet
Living Room Cathedral/Vaulted
Dining Room Dining Bar, Space in Kitchen, Dining/Living Combo
Kitchen Pantry Closet, Granite Counter
Interior
Interior Features Storage Area(s), Skylight Tube
Heating Central, Fireplace(s), Gas
Cooling Ceiling Fan(s), Central
Flooring Laminate, Stone, Tile, Wood
Fireplaces Number 1
Fireplaces Type Brick, Living Room, Wood Burning
Equipment Attic Fan(s), Audio/Video Prewired
Window Features Dual Pane Full,Window Coverings,Window Screens
Appliance Gas Water Heater, Built-In Refrigerator, Hood Over Range, Ice Maker, Dishwasher, Disposal, Microwave, Dual Fuel, Warming Drawer, Wine Refrigerator
Laundry Cabinets, Electric, Inside Room
Exterior
Parking Features Attached, Garage Door Opener, Garage Facing Front, Uncovered Parking Spaces 2+
Garage Spaces 3.0
Fence Back Yard, Wood
Utilities Available Public, Cable Available, Internet Available
Roof Type Metal
Topography Level
Street Surface Paved
Porch Covered Patio
Private Pool No
Building
Lot Description Auto Sprinkler F&R, Corner, Curb(s)/Gutter(s), Street Lights, Landscape Back, Landscape Front, Low Maintenance
Story 1
Foundation Concrete, Slab
Sewer Public Sewer
Water Meter on Site, Public
Architectural Style Ranch
Level or Stories One
Schools
Elementary Schools Rocklin Unified
Middle Schools Rocklin Unified
High Schools Rocklin Unified
School District Placer
Others
Senior Community No
Tax ID 370-100-040-000
Special Listing Condition None
Pets Allowed Yes
Read Less Info
Want to know what your home might be worth? Contact us for a FREE valuation!

Our team is ready to help you sell your home for the highest possible price ASAP

Bought with Realty ONE Group Complete

bobandrobyn@thebrokerage360.com
2012 Elvenden Way, Roseville, CA, 95661, United States






