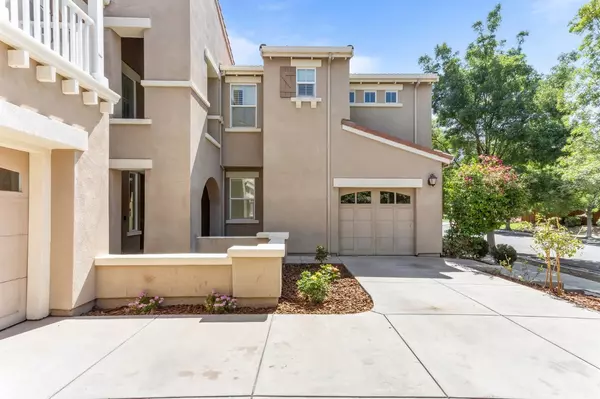$1,200,000
$1,288,800
6.9%For more information regarding the value of a property, please contact us for a free consultation.
4 Beds
5 Baths
4,295 SqFt
SOLD DATE : 10/23/2021
Key Details
Sold Price $1,200,000
Property Type Single Family Home
Sub Type Single Family Residence
Listing Status Sold
Purchase Type For Sale
Square Footage 4,295 sqft
Price per Sqft $279
Subdivision Bethany
MLS Listing ID 221091070
Sold Date 10/23/21
Bedrooms 4
Full Baths 4
HOA Y/N No
Originating Board MLS Metrolist
Year Built 2007
Lot Size 6,669 Sqft
Acres 0.1531
Property Description
A very large home w/plenty of space located on a tree lined street w/great curb appeal.The main house(595 W Viento is 3818 sq feet, ADU-Casita-591 W Viento is 477 sq ft). Main house has all new interior paint, separate LR, FR w/high ceilings, dining room, office, bedroom w/walk-in closet, outside access, full bath downstairs, guest half bath, Gourmet kitchen w/solid granite counters, white built-in appliances, breakfast nook, pantry closet, access to back patio & 2-car attached garage. Upstairs: Loft/game room, additional office space w/built-in desks, master bedroom w/retreat, access to balcony. Enjoy the beautiful master suite w/two walk-in closets, secluded soaking tub, shower stall and his and her vanities. 2 additonal bedrooms w/walk-in closets, laundry room w/sink and cabinets. Backyard has new sprinklers and is ready to design your own landscape. Additional unit(casita) has all new carpets and microwave & 1-car attached garage. Some areas virtually staged.
Location
State CA
County San Joaquin
Area 20603
Direction Mtn Hse Pkwy>Arnaudo>Central Pkwy> Main St> Puente to Right onto W Viento
Rooms
Family Room Cathedral/Vaulted, Deck Attached
Master Bathroom Shower Stall(s), Double Sinks, Granite, Tub
Master Bedroom Balcony, Sitting Room, Walk-In Closet 2+
Living Room Other
Dining Room Formal Area
Kitchen Breakfast Area, Pantry Closet, Granite Counter
Interior
Interior Features Cathedral Ceiling, Formal Entry
Heating Central, MultiZone
Cooling Central, MultiUnits, MultiZone
Flooring Carpet, Tile, Marble
Fireplaces Number 1
Fireplaces Type Family Room, Gas Log, Gas Piped, Gas Starter
Window Features Dual Pane Full,Window Screens
Appliance Gas Cook Top, Built-In Gas Oven, Built-In Gas Range, Gas Water Heater, Hood Over Range, Dishwasher, Disposal, Microwave, Self/Cont Clean Oven
Laundry Cabinets, Sink, Upper Floor, Inside Room
Exterior
Exterior Feature Balcony
Parking Features Attached
Garage Spaces 3.0
Fence Back Yard, Wood
Utilities Available Public
Roof Type Tile
Porch Covered Patio
Private Pool No
Building
Lot Description Auto Sprinkler F&R
Story 2
Foundation Concrete, Slab
Builder Name Lennar
Sewer In & Connected
Water Water District
Architectural Style Contemporary
Schools
Elementary Schools Lammersville
Middle Schools Lammersville
High Schools Lammersville
School District San Joaquin
Others
Senior Community No
Tax ID 254-440-01
Special Listing Condition Offer As Is
Read Less Info
Want to know what your home might be worth? Contact us for a FREE valuation!

Our team is ready to help you sell your home for the highest possible price ASAP

Bought with Real Estate Ebroker Inc
bobandrobyn@thebrokerage360.com
2012 Elvenden Way, Roseville, CA, 95661, United States






