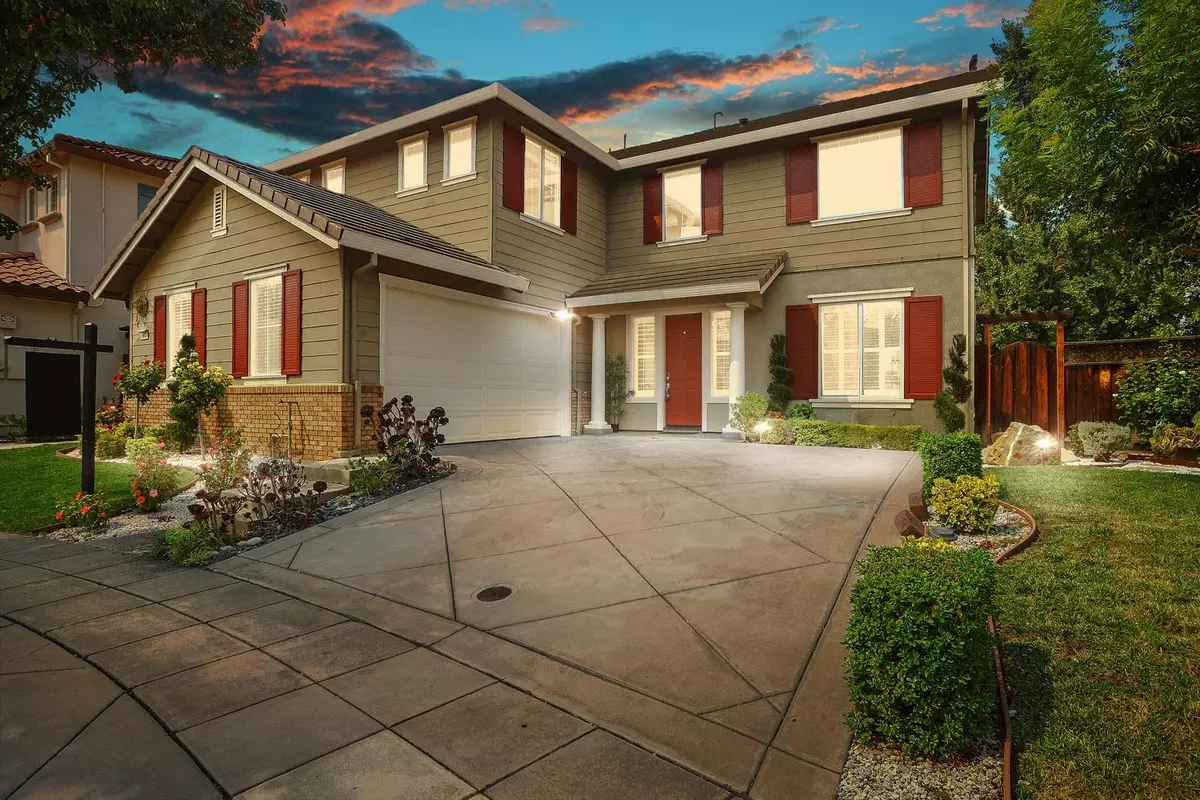$1,140,000
$999,900
14.0%For more information regarding the value of a property, please contact us for a free consultation.
4 Beds
3 Baths
3,219 SqFt
SOLD DATE : 10/08/2021
Key Details
Sold Price $1,140,000
Property Type Single Family Home
Sub Type Single Family Residence
Listing Status Sold
Purchase Type For Sale
Square Footage 3,219 sqft
Price per Sqft $354
MLS Listing ID 221110962
Sold Date 10/08/21
Bedrooms 4
Full Baths 3
HOA Y/N No
Originating Board MLS Metrolist
Year Built 2006
Lot Size 8,751 Sqft
Acres 0.2009
Property Description
Beautifully Situated MH Home In A Quiet Culdesac In The Heart Of Bethany Village! Gorgeous 3219 Sqft 4 Bed 3 Bath Pulte Home On A Huge & Expansive Lot With Plenty Of Room To Add A Sports Court Or A Swimming Pool! You Are Immediately Greeted By A Grand Entry & A Beautiful Spiral Staircase, Elegant Hardwood Floors, Formal Living Room With Vaulted Ceilings, Fresh Custom Paint, Plantation Shutters & Wainscoting In The Formal Dining! Gourmet Kitchen With Upgraded Maple Cabinetry, Stainless Steel Appliances & Granite Slab Countertops And Connected To A Spacious Family Room With A Custom Built-In! Walk Up Your Spiral Staircase To The Top Floor Where You'll Find A Huge Loft That Would Make A Perfect Theatre Room or 5th Bed, 2 Guest Beds Connected W/ A Jack & Jill Bath, And Finally A Master Suite Fit For Royalty! Large Master Bath W/Shower & Soaking Tub, Dual Sinks & Walk-In Closet. Fully Landscaped Yard Ready For Entertaining! Full Downstairs Bed/Bath! Short Walk To Bethany School! No HOA!
Location
State CA
County San Joaquin
Area 20603
Direction MH Pkwy To Mascot, Right on Central, Left on Main, Left On Puente, Rgt on Viento, Rgt On Caballo, Rgt on Cancion, Last house on the left.
Rooms
Family Room Great Room
Master Bathroom Shower Stall(s), Double Sinks, Soaking Tub, Tile, Walk-In Closet
Living Room Cathedral/Vaulted
Dining Room Formal Room
Kitchen Pantry Closet, Granite Counter, Island
Interior
Heating Central
Cooling Central, MultiUnits, MultiZone
Flooring Carpet, Tile, Wood
Fireplaces Number 1
Fireplaces Type Family Room
Window Features Dual Pane Full
Appliance Built-In Electric Oven, Gas Cook Top, Dishwasher, Microwave
Laundry Ground Floor
Exterior
Parking Features Garage Facing Front
Garage Spaces 2.0
Utilities Available Electric, Natural Gas Connected
Roof Type Tile
Private Pool No
Building
Lot Description Auto Sprinkler F&R, Cul-De-Sac
Story 2
Foundation Slab
Sewer In & Connected
Water Meter on Site
Architectural Style Traditional
Level or Stories Two
Schools
Elementary Schools Lammersville
Middle Schools Lammersville
High Schools Lammersville
School District San Joaquin
Others
Senior Community No
Tax ID 254-420-01
Special Listing Condition None
Pets Allowed Cats OK, Dogs OK
Read Less Info
Want to know what your home might be worth? Contact us for a FREE valuation!

Our team is ready to help you sell your home for the highest possible price ASAP

Bought with RealEstatePro
bobandrobyn@thebrokerage360.com
2012 Elvenden Way, Roseville, CA, 95661, United States






