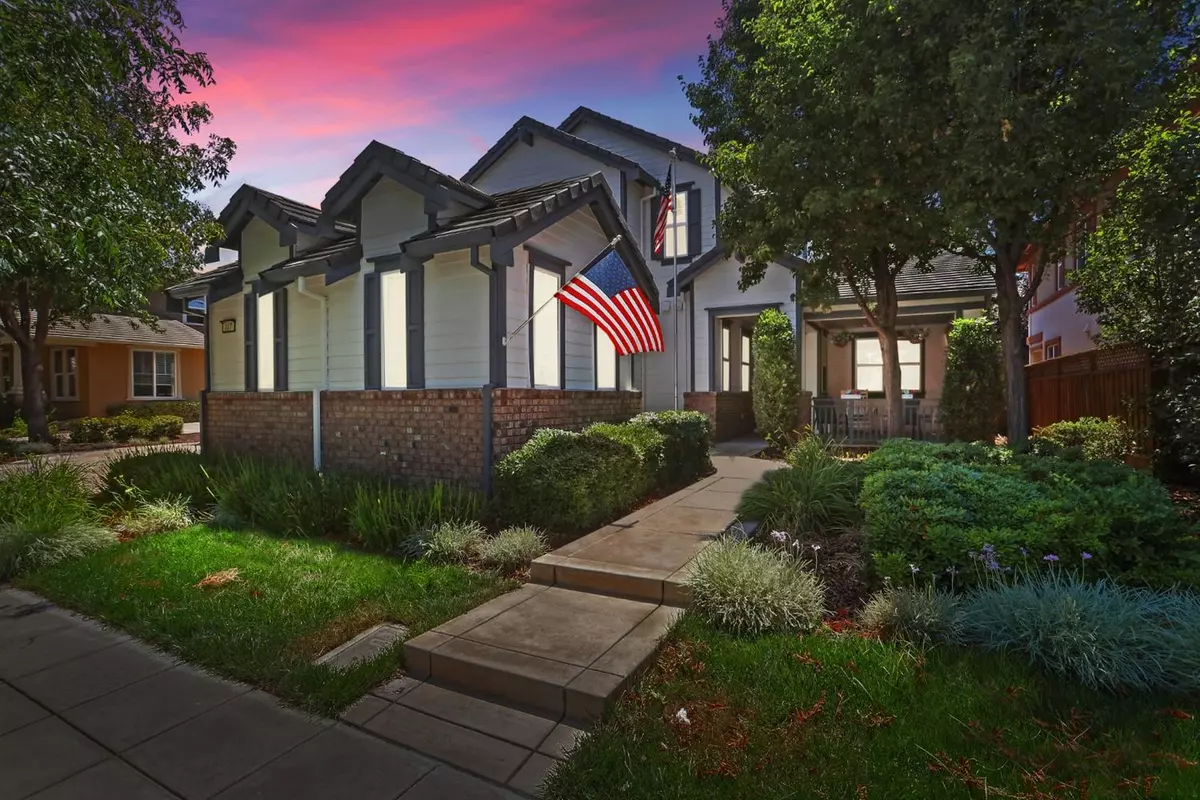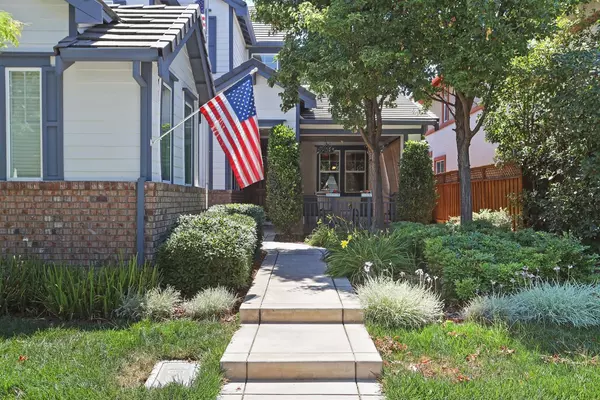$950,000
$955,000
0.5%For more information regarding the value of a property, please contact us for a free consultation.
4 Beds
4 Baths
3,123 SqFt
SOLD DATE : 10/07/2021
Key Details
Sold Price $950,000
Property Type Single Family Home
Sub Type Single Family Residence
Listing Status Sold
Purchase Type For Sale
Square Footage 3,123 sqft
Price per Sqft $304
MLS Listing ID 221074491
Sold Date 10/07/21
Bedrooms 4
Full Baths 3
HOA Y/N No
Originating Board MLS Metrolist
Year Built 2009
Lot Size 6,582 Sqft
Acres 0.1511
Property Description
Step into this gorgeous Mountain House estate and be welcomed with its homey atmosphere! Featuring 4 bed, 3.5 bath with a spacious family room that provides views of the backyard and opens to the beautiful gourmet kitchen. Boasting with gleaming granite counters, stainless appliances, large island with breakfast bar, pantry, and great natural lighting. Downstairs guest room with its own full bathroom and a closet. Enjoy the beautiful master suite with walk-in closet, secluded soaking tub and his and her vanities. Upstairs features 2 large bedrooms and a HUGE bonus room that could be a 5th bedroom, gym, office or playroom as you choose. Newly installed carpet throughout, new exterior trim paint, and washed and stain fence. Equipped with a 3-car garage split into two (two car & one car), and walking distance to Altamont Elementary School and Altamont Park.
Location
State CA
County San Joaquin
Area 20603
Direction Mt house parkway toward International Parkway, Left Mustang Way, Right Great Valley Parkway, Right onto W Pasadena, Right on Sierra Madre, property on the right. Photos & Sign install on Friday
Rooms
Master Bathroom Double Sinks, Soaking Tub, Granite, Low-Flow Shower(s), Walk-In Closet, Window
Master Bedroom Ground Floor, Walk-In Closet
Living Room Great Room
Dining Room Dining/Family Combo
Kitchen Granite Counter
Interior
Interior Features Storage Area(s)
Heating Central, Fireplace(s), Gas
Cooling Ceiling Fan(s), Central
Flooring Carpet, Tile, See Remarks
Fireplaces Number 1
Fireplaces Type Gas Log
Window Features Caulked/Sealed,Dual Pane Full,Window Coverings,Window Screens
Appliance Free Standing Refrigerator, Gas Cook Top, Built-In Gas Oven, Gas Plumbed, Gas Water Heater, Ice Maker, Dishwasher, Microwave, Plumbed For Ice Maker, Self/Cont Clean Oven, Free Standing Freezer
Laundry Cabinets, Sink, Inside Room
Exterior
Exterior Feature Entry Gate
Parking Features 1/2 Car Space
Garage Spaces 3.0
Fence Back Yard, Wood
Utilities Available Public, Cable Available, Dish Antenna, DSL Available, Underground Utilities, Internet Available, Natural Gas Connected
Roof Type Cement,Shingle
Street Surface Asphalt
Porch Front Porch, Uncovered Deck
Private Pool No
Building
Lot Description Auto Sprinkler F&R, Curb(s)/Gutter(s), Street Lights
Story 2
Foundation Slab
Sewer In & Connected
Water Meter on Site, Meter Required
Schools
Elementary Schools Tracy Unified
Middle Schools Tracy Unified
High Schools Tracy Unified
School District San Joaquin
Others
Senior Community No
Restrictions Parking
Tax ID 256-220-36
Special Listing Condition None
Pets Allowed Yes
Read Less Info
Want to know what your home might be worth? Contact us for a FREE valuation!

Our team is ready to help you sell your home for the highest possible price ASAP

Bought with Re/Max Accord
bobandrobyn@thebrokerage360.com
2012 Elvenden Way, Roseville, CA, 95661, United States






