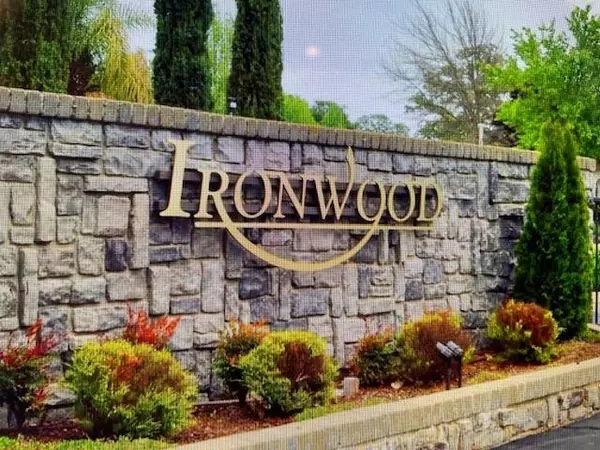$998,000
$998,000
For more information regarding the value of a property, please contact us for a free consultation.
5 Beds
3 Baths
3,248 SqFt
SOLD DATE : 10/06/2021
Key Details
Sold Price $998,000
Property Type Single Family Home
Sub Type Single Family Residence
Listing Status Sold
Purchase Type For Sale
Square Footage 3,248 sqft
Price per Sqft $307
Subdivision Diamond Oaks 08
MLS Listing ID 221095387
Sold Date 10/06/21
Bedrooms 5
Full Baths 3
HOA Fees $83/ann
HOA Y/N Yes
Originating Board MLS Metrolist
Year Built 1995
Lot Size 0.567 Acres
Acres 0.5665
Property Description
Country living in the city! You won't want to miss viewing this sprawling property-it's your Garden of Eden with numerous fruit trees & your very own farmer's market! After harvest you can jump into the lush sparkling Sunrise Pool & then wind down on the spacious deck overlooking your Wildlife Habitat Certified by the National Wildlife Foundation - designed to attract a variety of birds & butterflies! There are 3 out-buildings meticulously constructed for your garden equipment, tools, pool supplies, workshop - no limit what you can use these for. Play structure for kids, fishpond, horseshoe pit and the list is unending! Enter inside for so much more with updated kitchen & floors & more. 2 HVAC's both replaced new in April 2018. Please come view the .57 acres of fully landscaped bodacious property on the 9th fairway at Diamond Oaks Municipal Golf Course in the desirable gated community of Ironwood! You MUST see this property and then you will want to make it your Home Sweet Home!
Location
State CA
County Placer
Area 12678
Direction Take Diamond Oaks Road to Ironwood gated community to Ironwood Circle to address.
Rooms
Family Room Great Room, View
Master Bathroom Shower Stall(s), Jetted Tub, Tile, Tub, Window
Master Bedroom Walk-In Closet
Living Room View
Dining Room Formal Room, Space in Kitchen
Kitchen Breakfast Area, Pantry Closet, Quartz Counter
Interior
Heating Central
Cooling Central, Whole House Fan, MultiUnits
Flooring Carpet, Vinyl
Fireplaces Number 1
Fireplaces Type Living Room, Wood Burning, Gas Piped
Equipment Central Vacuum
Window Features Dual Pane Full
Appliance Built-In Electric Oven, Dishwasher, Disposal, Microwave, Plumbed For Ice Maker, Electric Cook Top
Laundry Cabinets, Chute, Sink, Inside Room
Exterior
Parking Features Attached, Garage Door Opener, Interior Access
Garage Spaces 3.0
Fence Back Yard
Pool Built-In, On Lot, Pool Cover, Pool Sweep, Gunite Construction
Utilities Available Electric, Cable Available, Natural Gas Connected
Amenities Available None
View Golf Course
Roof Type Tile
Topography Trees Many
Street Surface Paved
Porch Uncovered Deck
Private Pool Yes
Building
Lot Description Adjacent to Golf Course, Cul-De-Sac, Gated Community, Landscape Back, Landscape Front
Story 2
Foundation Raised
Sewer In & Connected
Water Meter on Site, Public
Architectural Style Traditional
Level or Stories Two
Schools
Elementary Schools Roseville City
Middle Schools Roseville City
High Schools Roseville Joint
School District Placer
Others
Senior Community No
Tax ID 015-050-055-000
Special Listing Condition None
Pets Allowed Yes
Read Less Info
Want to know what your home might be worth? Contact us for a FREE valuation!

Our team is ready to help you sell your home for the highest possible price ASAP

Bought with All City Homes
bobandrobyn@thebrokerage360.com
2012 Elvenden Way, Roseville, CA, 95661, United States






