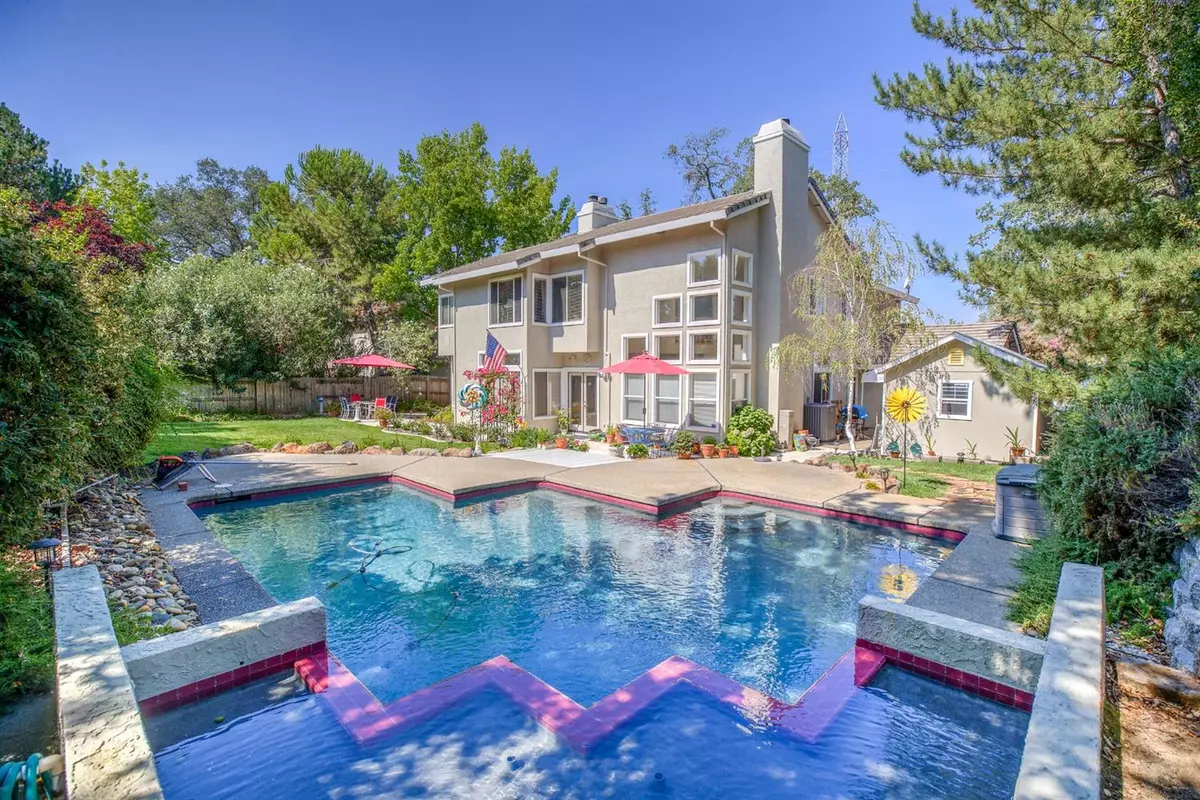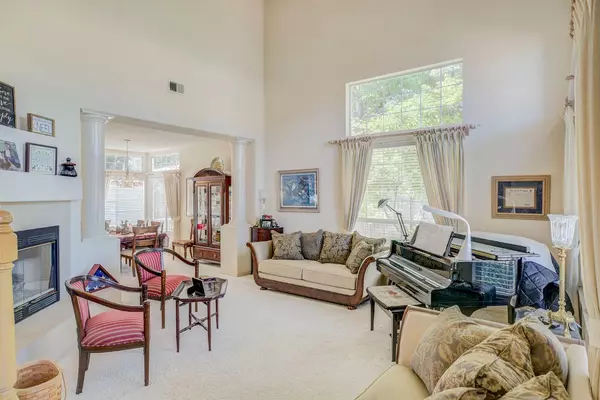$870,000
$899,000
3.2%For more information regarding the value of a property, please contact us for a free consultation.
4 Beds
3 Baths
2,835 SqFt
SOLD DATE : 09/29/2021
Key Details
Sold Price $870,000
Property Type Single Family Home
Sub Type Single Family Residence
Listing Status Sold
Purchase Type For Sale
Square Footage 2,835 sqft
Price per Sqft $306
Subdivision Briggs Ranch
MLS Listing ID 221085909
Sold Date 09/29/21
Bedrooms 4
Full Baths 3
HOA Y/N No
Originating Board MLS Metrolist
Year Built 1991
Lot Size 0.342 Acres
Acres 0.3416
Property Description
Incredible opportunity to own in Briggs Ranch! Previous model home with 4 bedrooms, 3 full baths, and over 2,800sf of living space. Whether you enjoy entertaining, or simply want to get away in your backyard oasis, this incredible pool and beautifully landscaped backyard will get endless use year-round. Backyard also features stamped concrete and shade from large Heritage Oak. Plenty of storage space in this 3 car garage, with a pull through option on the third bay. Use the additional outbuilding for extra storage or a workshop, the possibilities are endless. Inside the home you'll find brand new premium Wood Grain LVP flooring throughout the majority of the main floor. Home also features gutter/leaf filter, new HVAC and all new duct work within the last two years. Clear pest report and 1m$ bond from Terminex provides additional peace of mind. Whether you're looking for award winning school districts, or to be within 1/4 mile of Folsom Point Lake access, this home has it all!
Location
State CA
County Sacramento
Area 10630
Direction From Folsom Lake Crossing turn right onto East Natoma St., take a left onto Briggs Ranch Dr., Home will be on left hand side.
Rooms
Family Room Cathedral/Vaulted
Master Bathroom Closet, Shower Stall(s), Double Sinks, Tub, Walk-In Closet 2+, Window
Living Room Cathedral/Vaulted, Great Room
Dining Room Breakfast Nook, Formal Room, Formal Area
Kitchen Breakfast Area, Pantry Closet, Island, Island w/Sink, Synthetic Counter
Interior
Interior Features Formal Entry, Storage Area(s)
Heating Central, Fireplace(s), Gas, MultiZone
Cooling Ceiling Fan(s), Central, MultiZone
Flooring Carpet, Tile, Vinyl
Fireplaces Number 3
Fireplaces Type Brick, Living Room, Master Bedroom, Family Room
Equipment Central Vac Plumbed, Central Vacuum
Window Features Dual Pane Full,Window Coverings,Window Screens
Appliance Free Standing Refrigerator, Gas Cook Top, Compactor, Double Oven, Plumbed For Ice Maker
Laundry Cabinets, Dryer Included, Sink, Electric, Ground Floor, Washer Included, Inside Area
Exterior
Parking Features Attached, Boat Storage, RV Possible, Drive Thru Garage
Garage Spaces 3.0
Fence Back Yard, Fenced
Pool Built-In, On Lot, Gunite Construction
Utilities Available Public, Internet Available, Natural Gas Connected
View Park
Roof Type Tile
Topography Level,Lot Grade Varies,Trees Many
Street Surface Paved
Porch Uncovered Patio
Private Pool Yes
Building
Lot Description Auto Sprinkler F&R, Curb(s)/Gutter(s), Landscape Back, Landscape Front, Landscape Misc
Story 2
Foundation Slab
Sewer Sewer Connected, In & Connected
Water Public
Architectural Style Contemporary
Level or Stories Two
Schools
Elementary Schools Folsom-Cordova
Middle Schools Folsom-Cordova
High Schools Folsom-Cordova
School District Sacramento
Others
Senior Community No
Tax ID 071-0990-027-0000
Special Listing Condition None
Read Less Info
Want to know what your home might be worth? Contact us for a FREE valuation!

Our team is ready to help you sell your home for the highest possible price ASAP

Bought with One Nest Real Estate
bobandrobyn@thebrokerage360.com
2012 Elvenden Way, Roseville, CA, 95661, United States






