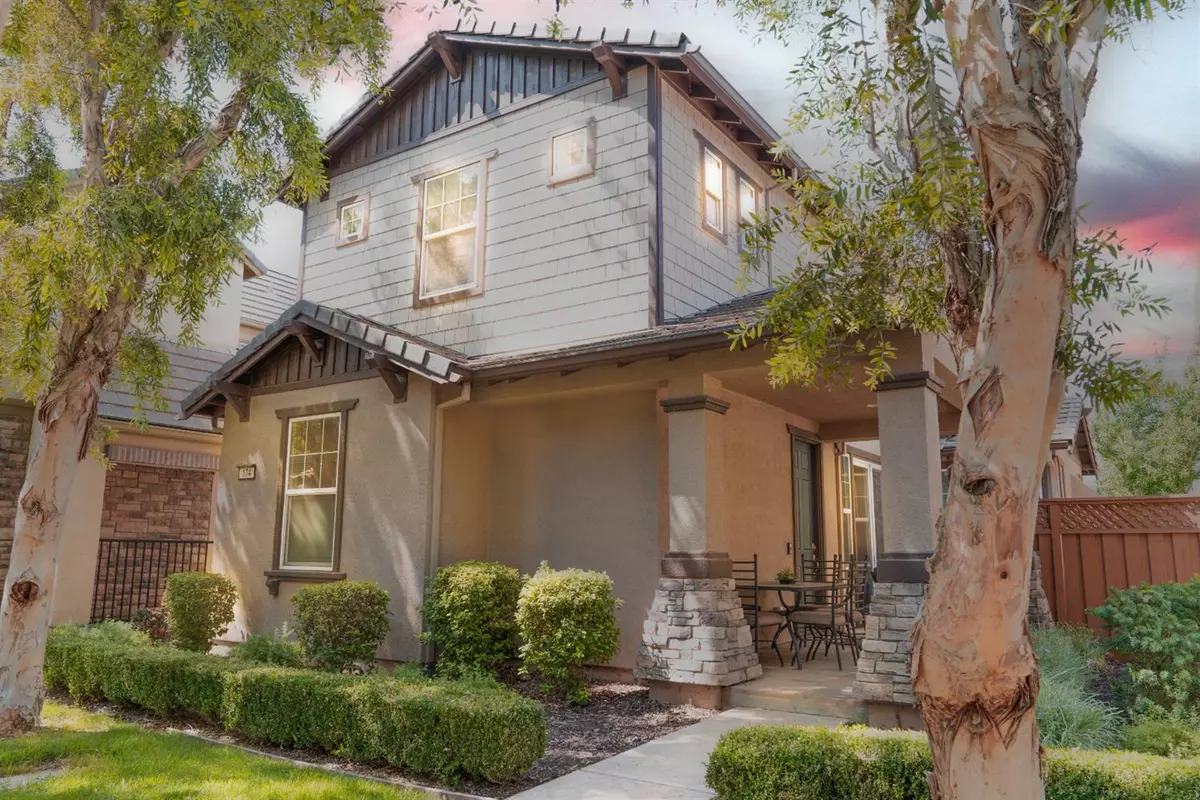$717,350
$684,999
4.7%For more information regarding the value of a property, please contact us for a free consultation.
3 Beds
3 Baths
1,669 SqFt
SOLD DATE : 09/28/2021
Key Details
Sold Price $717,350
Property Type Single Family Home
Sub Type Single Family Residence
Listing Status Sold
Purchase Type For Sale
Square Footage 1,669 sqft
Price per Sqft $429
MLS Listing ID 221102787
Sold Date 09/28/21
Bedrooms 3
Full Baths 3
HOA Fees $110/mo
HOA Y/N Yes
Originating Board MLS Metrolist
Year Built 2007
Lot Size 2,975 Sqft
Acres 0.0683
Property Description
Welcome to this beautiful, move-in ready home in the highly desirable Mountain House community. The stone front walk-way leads you to the front porch, where you're greeted with a large sitting area, and Wi-Fi controlled porch lights. This home also features Wi-Fi controlled back lights, thermostat, garage door opener, and ceiling fans. Upon entrance, you're greeted with a large, open floor plan, with a beautiful dining area, high ceilings, and tile floors. You'll also notice the stunning embossed crown molding found on the trim throughout the home, and many windows that provide an abundance of natural light. The large family room features a beautiful fireplace, and ceiling fan. The kitchen features a double sink, some stainless steel appliances, and plenty of cabinet space! This home also has a bedroom, and full bath downstairs. Upstairs master suite offers a walk-in closet, soaking tub, and dual sinks. This home is within walking distance to trails, parks, schools, and so much more.
Location
State CA
County San Joaquin
Area 20603
Direction Aranado right to central parkway. Left on Main, Right on N estes Way.
Rooms
Master Bathroom Tub
Master Bedroom Walk-In Closet
Living Room Great Room
Dining Room Formal Area
Kitchen Stone Counter
Interior
Heating Central
Cooling Central
Flooring Carpet, Tile
Fireplaces Number 1
Fireplaces Type Family Room
Equipment Audio/Video Prewired
Appliance Built-In Gas Oven, Built-In Gas Range, Built-In Refrigerator, Dishwasher, Microwave
Laundry Cabinets, Inside Room
Exterior
Parking Features Attached
Garage Spaces 2.0
Utilities Available Public
Amenities Available Playground, Trails, Park, Other
Roof Type Tile
Private Pool No
Building
Lot Description Curb(s), Street Lights, Low Maintenance
Story 2
Foundation Slab
Sewer Public Sewer
Water Public
Schools
Elementary Schools Lammersville
Middle Schools Lammersville
High Schools Lammersville
School District San Joaquin
Others
Senior Community No
Tax ID 256-050-28
Special Listing Condition None
Read Less Info
Want to know what your home might be worth? Contact us for a FREE valuation!

Our team is ready to help you sell your home for the highest possible price ASAP

Bought with Intero Real Estate Services
bobandrobyn@thebrokerage360.com
2012 Elvenden Way, Roseville, CA, 95661, United States






