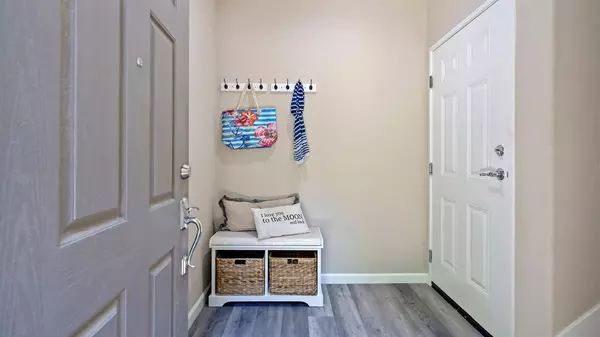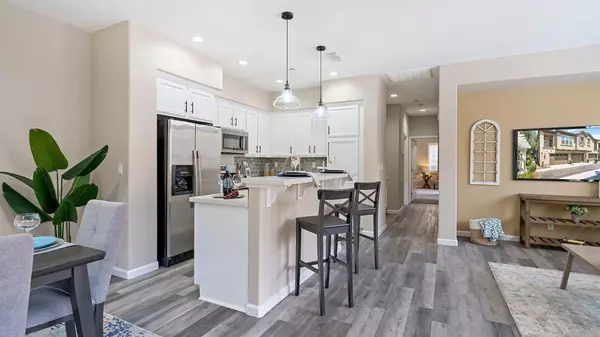$555,000
$549,000
1.1%For more information regarding the value of a property, please contact us for a free consultation.
2 Beds
2 Baths
1,276 SqFt
SOLD DATE : 09/25/2021
Key Details
Sold Price $555,000
Property Type Condo
Sub Type Condominium
Listing Status Sold
Purchase Type For Sale
Square Footage 1,276 sqft
Price per Sqft $434
MLS Listing ID 221091025
Sold Date 09/25/21
Bedrooms 2
Full Baths 2
HOA Fees $415/mo
HOA Y/N Yes
Originating Board MLS Metrolist
Year Built 2009
Lot Size 100 Sqft
Acres 0.0023
Property Description
SIMPLY GORGEOUS & MODERN. This 2-BR, 2-BA Townhouse style Condo has been meticulously designed & remodeled with NEW Quartz Countertop, NEW Tile Backsplash, NEW SS Sink & Faucet, NEW SPC Flooring, NEW Premium Plush Carpet, NEW Designer Paint, NEW Energy-Saving LED Lights throughout, including Kitchen Pendant Lights, All Ceiling Lights & Bathroom Vanity Lights. NEW Cabinetry Paint & Handles. NEW 5-Burner GE Gas Stove & Microwave. Open floor layout features gourmet kitchen with breakfast bar, dining & living room. A spacious balcony right off the dining area. The master suite includes a large walk-in closet, spa-like bathroom with dual sinks, a soaking tub with separate shower stall & another private balcony. Separate laundry room. Rare condo with windows on 3 sides for more natural light from southerly direction. Plantation Shutters. Attached 2 car garage. Top ranked schools. Just steps away from natural creeks & trails. HOA Fee includes Trash/Recycle, Water/Sewer. A Must See!!
Location
State CA
County San Joaquin
Area 20603
Direction Directions: I-205 to EXIT Mountain House Pkwy LEFT on MH Pkwy. PASS 3 stop lights. On 4th stop light, LEFT on Arnaudo. RIGHT on Central Parkway LEFT on MAIN, LEFT on ALDEA, LEFT on VIENTO, RIGHT on CORTADILLO, Park at 3 spots on GASPARA or park on street on ALDEA.
Rooms
Master Bathroom Shower Stall(s), Double Sinks, Soaking Tub, Walk-In Closet, Window
Living Room Great Room
Dining Room Dining/Living Combo
Kitchen Breakfast Area, Pantry Closet, Quartz Counter, Island, Island w/Sink
Interior
Heating Central, Natural Gas
Cooling Central
Flooring Carpet, Vinyl
Equipment Water Cond Equipment Owned
Window Features Low E Glass Full,Window Coverings,Window Screens
Appliance Free Standing Gas Range, Gas Water Heater, Ice Maker, Dishwasher, Disposal, Microwave
Laundry Cabinets, Laundry Closet, Electric, Gas Hook-Up, Ground Floor, Hookups Only, Inside Room
Exterior
Exterior Feature Balcony
Parking Features Attached, Side-by-Side, Garage Door Opener
Garage Spaces 2.0
Utilities Available Public
Amenities Available Playground, Trails
Roof Type Tile
Private Pool No
Building
Lot Description Corner, Street Lights, Low Maintenance
Story 2
Foundation Concrete, Slab
Sewer Public Sewer
Water Water District, Public
Architectural Style Contemporary
Level or Stories Two
Schools
Elementary Schools Lammersville
Middle Schools Lammersville
High Schools Lammersville
School District San Joaquin
Others
HOA Fee Include Insurance, MaintenanceExterior, MaintenanceGrounds, Sewer, Trash, Water
Senior Community No
Restrictions Board Approval,Signs,Exterior Alterations,Parking
Tax ID 254-500-61
Special Listing Condition None
Read Less Info
Want to know what your home might be worth? Contact us for a FREE valuation!

Our team is ready to help you sell your home for the highest possible price ASAP

Bought with Intero Real Estate Services
bobandrobyn@thebrokerage360.com
2012 Elvenden Way, Roseville, CA, 95661, United States






