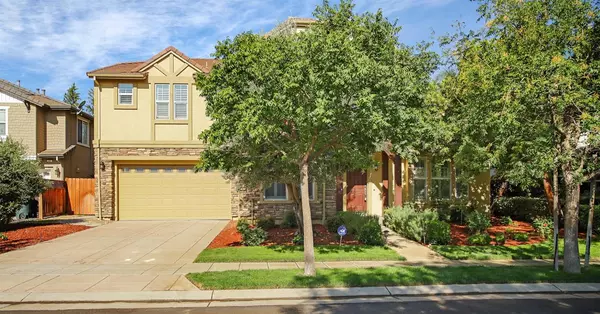$1,425,000
$1,325,000
7.5%For more information regarding the value of a property, please contact us for a free consultation.
5 Beds
5 Baths
3,914 SqFt
SOLD DATE : 09/23/2021
Key Details
Sold Price $1,425,000
Property Type Single Family Home
Sub Type Single Family Residence
Listing Status Sold
Purchase Type For Sale
Square Footage 3,914 sqft
Price per Sqft $364
MLS Listing ID 221101634
Sold Date 09/23/21
Bedrooms 5
Full Baths 4
HOA Y/N No
Originating Board MLS Metrolist
Year Built 2007
Lot Size 0.295 Acres
Acres 0.2953
Property Description
Come see this one fast because offers are due Monday and this home is one of the largest floor plans in Town, on one of the largest lots in Town, and also happens to be East facing in a cul-de-sac...AND it has a pool! As soon as you walk in you'll be blown away by the architecture and the wainscoting paired with the plantation shutters and wrought iron balusters. The chandelier in the dining room with the vaulted ceiling is the next thing to catch your eye. The kitchen is massive with a double oven and has an equally massive walk in pantry. You're already going to be loving this house and then you look out the back windows on the HUGE backyard with the pool, playground, pergola, shed, chicken coop, sports area, and farm! The sunsets behind this house are epic, especially from the balcony off of the Master Bedroom, and you'll never have neighbors behind this house, ever! Every bedroom closet in the house has custom built ins and the Master features a retreat, fireplace and balcony!
Location
State CA
County San Joaquin
Area 20603
Direction redlands to palo alto ct
Rooms
Living Room Other
Dining Room Formal Room
Kitchen Island
Interior
Heating Central
Cooling Central
Flooring Carpet, Tile
Fireplaces Number 1
Fireplaces Type Family Room
Laundry Inside Room
Exterior
Parking Features Attached, Garage Facing Front
Garage Spaces 3.0
Pool Built-In
Utilities Available Public
Roof Type Tile
Private Pool Yes
Building
Lot Description Cul-De-Sac
Story 2
Foundation Slab
Sewer In & Connected
Water Meter on Site
Schools
Elementary Schools Lammersville
Middle Schools Lammersville
High Schools Lammersville
School District San Joaquin
Others
Senior Community No
Tax ID 256-190-63
Special Listing Condition None
Read Less Info
Want to know what your home might be worth? Contact us for a FREE valuation!

Our team is ready to help you sell your home for the highest possible price ASAP

Bought with Nest Home Services
bobandrobyn@thebrokerage360.com
2012 Elvenden Way, Roseville, CA, 95661, United States






