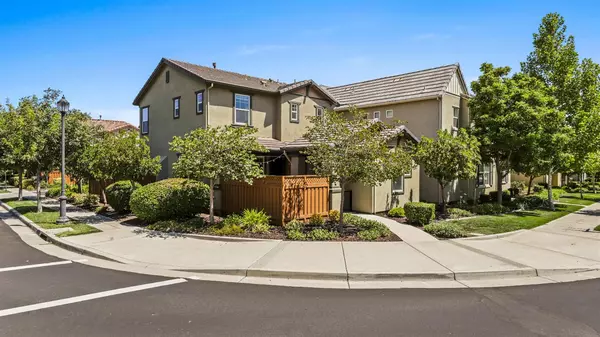$740,000
$699,000
5.9%For more information regarding the value of a property, please contact us for a free consultation.
3 Beds
3 Baths
1,821 SqFt
SOLD DATE : 09/15/2021
Key Details
Sold Price $740,000
Property Type Single Family Home
Sub Type Single Family Residence
Listing Status Sold
Purchase Type For Sale
Square Footage 1,821 sqft
Price per Sqft $406
MLS Listing ID 221090872
Sold Date 09/15/21
Bedrooms 3
Full Baths 3
HOA Fees $108/mo
HOA Y/N Yes
Originating Board MLS Metrolist
Year Built 2013
Lot Size 3,607 Sqft
Acres 0.0828
Lot Dimensions 3,605 sf
Property Description
Sharp & updated home on corner lot, fresh 2-tone painted interior, new exterior trim paint, new carpet & pad, kitchen features slab granite counters, stainless appliances, 5-burner gas stove, refrigerator stays, island with SS sink & breakfast bar, living room has gas fireplace & lighted ceiling fan, 1 bedroom down, master includes sitting area, 2 sinks, Piedrafina counter & surrounds, soaking tub, stall shower & walk-in closet, upstairs laundry has cabinetry and W&D stay, finished garage with opener and 220v outlet, stained fences in backyard and front courtyard. Shows well.
Location
State CA
County San Joaquin
Area 20603
Direction Main St > N Estates Way > Arcadia St
Rooms
Master Bathroom Shower Stall(s), Double Sinks, Soaking Tub, Walk-In Closet
Living Room Other
Dining Room Dining Bar
Kitchen Granite Counter, Slab Counter, Island w/Sink
Interior
Heating Central
Cooling Central
Flooring Carpet, Tile
Fireplaces Number 1
Fireplaces Type Living Room
Window Features Dual Pane Full
Appliance Free Standing Refrigerator, Built-In Gas Range, Dishwasher, Disposal, Microwave
Laundry Dryer Included, Electric, Upper Floor, Washer Included, Inside Room
Exterior
Parking Features Alley Access, Attached, Garage Door Opener
Garage Spaces 2.0
Fence Wood
Utilities Available Public, Cable Connected, Natural Gas Connected
Amenities Available None
Roof Type Tile
Topography Level
Street Surface Asphalt
Porch Uncovered Patio
Private Pool No
Building
Lot Description Landscape Back, Landscape Front
Story 2
Foundation Slab
Sewer In & Connected, Public Sewer
Water Meter on Site, Public
Architectural Style Contemporary
Schools
Elementary Schools Lammersville
Middle Schools Lammersville
High Schools Lammersville
School District San Joaquin
Others
Senior Community No
Tax ID 256-060-33
Special Listing Condition None
Read Less Info
Want to know what your home might be worth? Contact us for a FREE valuation!

Our team is ready to help you sell your home for the highest possible price ASAP

Bought with Redfin
bobandrobyn@thebrokerage360.com
2012 Elvenden Way, Roseville, CA, 95661, United States






