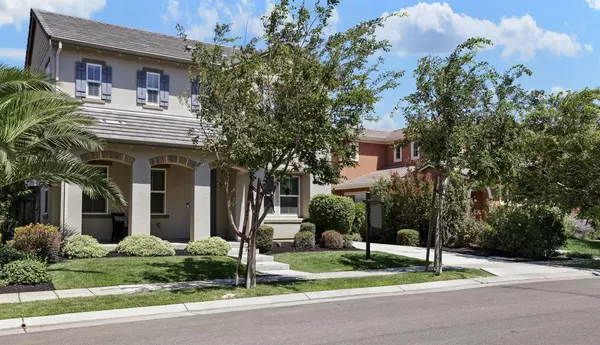$1,110,000
$1,088,500
2.0%For more information regarding the value of a property, please contact us for a free consultation.
4 Beds
3 Baths
3,420 SqFt
SOLD DATE : 09/13/2021
Key Details
Sold Price $1,110,000
Property Type Single Family Home
Sub Type Single Family Residence
Listing Status Sold
Purchase Type For Sale
Square Footage 3,420 sqft
Price per Sqft $324
MLS Listing ID 221096469
Sold Date 09/13/21
Bedrooms 4
Full Baths 3
HOA Y/N No
Originating Board MLS Metrolist
Year Built 2013
Lot Size 6,081 Sqft
Acres 0.1396
Property Description
Magnificent turn-key and move-in ready multi generational home that shows like a model home. Desirable Questa Village in the well sought out for Community of Mountain House. Boasting nearly 3500 sqft, Shea's Clapton model is the perfect floor plan, filled not only with functional conveniences, but also plenty of wide open space for easy living. The large kitchen is open to the expansive great room, providing lots of space for entertaining. Full bed/bath downstairs, upstairs loft and features many upgrades to boot such as granite counters with custom backsplash, pendant lighting, led lighting throughout, window treatments, ceiling fans, epoxied 2.5 car garage with upgraded cabinets, fully landscaped yard with stamped concrete and much much more. All this just walking distance to Award winning Questa School, Montessori and Parks. Welcome Home!
Location
State CA
County San Joaquin
Area 20603
Direction Great Valley to Questa Trl to Esplanade
Rooms
Master Bathroom Shower Stall(s), Double Sinks, Tub, Walk-In Closet 2+, Window
Master Bedroom Sitting Area
Living Room Other
Dining Room Breakfast Nook, Formal Area
Kitchen Breakfast Area, Granite Counter, Island
Interior
Heating Central, Fireplace(s), MultiZone
Cooling Ceiling Fan(s), Central, MultiZone
Flooring Carpet, Tile
Fireplaces Number 1
Fireplaces Type Family Room, Gas Log
Window Features Dual Pane Full
Appliance Built-In Electric Oven, Gas Cook Top, Dishwasher, Disposal, Microwave
Laundry Upper Floor, Inside Room
Exterior
Parking Features Attached
Garage Spaces 2.0
Fence Back Yard
Utilities Available Public
Roof Type Tile
Private Pool No
Building
Lot Description Auto Sprinkler F&R
Story 2
Foundation Slab
Builder Name Shea Homes
Sewer Public Sewer
Water Public
Schools
Elementary Schools Lammersville
Middle Schools Lammersville
High Schools Lammersville
School District San Joaquin
Others
Senior Community No
Tax ID 256-430-35
Special Listing Condition None
Read Less Info
Want to know what your home might be worth? Contact us for a FREE valuation!

Our team is ready to help you sell your home for the highest possible price ASAP

Bought with Home Advantage Corp
bobandrobyn@thebrokerage360.com
2012 Elvenden Way, Roseville, CA, 95661, United States






