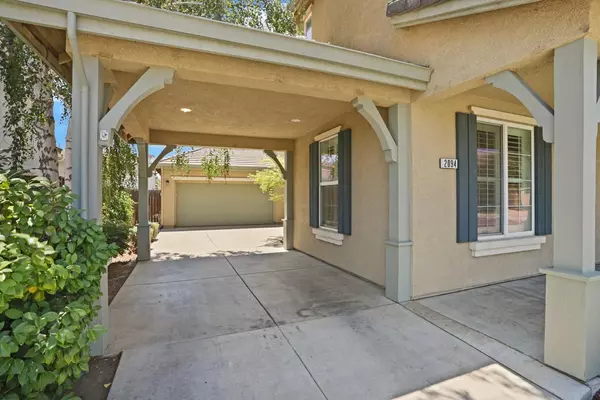$625,000
$614,900
1.6%For more information regarding the value of a property, please contact us for a free consultation.
4 Beds
3 Baths
2,658 SqFt
SOLD DATE : 09/10/2021
Key Details
Sold Price $625,000
Property Type Single Family Home
Sub Type Single Family Residence
Listing Status Sold
Purchase Type For Sale
Square Footage 2,658 sqft
Price per Sqft $235
Subdivision Legacy Estates
MLS Listing ID 221084151
Sold Date 09/10/21
Bedrooms 4
Full Baths 2
HOA Y/N No
Originating Board MLS Metrolist
Year Built 2006
Lot Size 5,449 Sqft
Acres 0.1251
Property Description
Stop the car!!🚗Let's call to see this beautiful home. Just a very short distance from 🚍 a school. Close to shopping and local restaurants. There is 4 bedrooms with 1 downstairs and a spacious loft, what a plus. 2 full baths upstairs with double sinks and 1 half bath downstairs. Primary suite showing off with Plantation shutters on the windows, fresh paint and large bath with double sinks, soaker tub, separate shower and count them 2 walk in closets. Fresh new carpet and interior paint. Beautifully finished floors with high end wood and tile. Did I mention there is plantation shutters and they are gorgeous. Beautiful wood finish staircase.
Location
State CA
County San Joaquin
Area 20901
Direction S. Mills Ave. to Wyndham to Legacy to Bishop. Or Harney Lane to Legacy to Ivory to Bishop.
Rooms
Master Bathroom Shower Stall(s), Double Sinks, Soaking Tub, Tile, Walk-In Closet 2+, Window
Master Bedroom Sitting Area
Living Room View
Dining Room Space in Kitchen, Dining/Living Combo
Kitchen Breakfast Area, Granite Counter, Island
Interior
Heating Central
Cooling Ceiling Fan(s), Central, MultiUnits
Flooring Carpet, Laminate, Tile, Wood
Fireplaces Number 1
Fireplaces Type Family Room, Gas Log
Window Features Dual Pane Full,Window Coverings,Window Screens
Appliance Gas Water Heater, Dishwasher, Disposal, Microwave, Plumbed For Ice Maker, Self/Cont Clean Oven, Free Standing Electric Oven
Laundry Cabinets, Upper Floor, Inside Room
Exterior
Parking Features Covered, Garage Door Opener, Garage Facing Front
Garage Spaces 2.0
Fence Back Yard, Fenced, Wood
Utilities Available Public, Cable Available, Internet Available
Roof Type Tile
Porch Front Porch
Private Pool No
Building
Lot Description Auto Sprinkler F&R, Corner, Curb(s)/Gutter(s)
Story 2
Foundation Slab
Sewer In & Connected
Water Public
Architectural Style Contemporary
Level or Stories Two
Schools
Elementary Schools Lodi Unified
Middle Schools Lodi Unified
High Schools Lodi Unified
School District San Joaquin
Others
Senior Community No
Tax ID 058-570-54
Special Listing Condition None
Read Less Info
Want to know what your home might be worth? Contact us for a FREE valuation!

Our team is ready to help you sell your home for the highest possible price ASAP

Bought with Lyon RE Elk Grove
bobandrobyn@thebrokerage360.com
2012 Elvenden Way, Roseville, CA, 95661, United States






