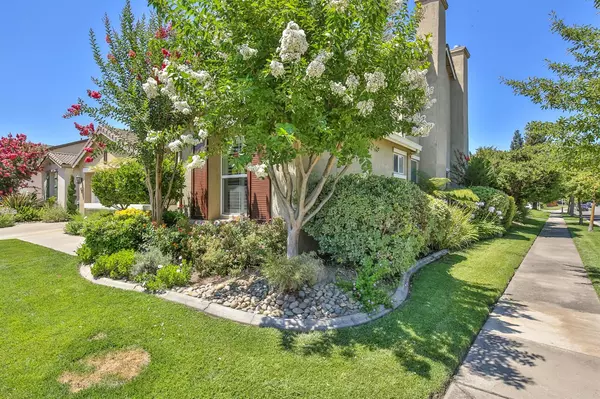$795,000
$799,950
0.6%For more information regarding the value of a property, please contact us for a free consultation.
4 Beds
3 Baths
3,138 SqFt
SOLD DATE : 08/24/2021
Key Details
Sold Price $795,000
Property Type Single Family Home
Sub Type Single Family Residence
Listing Status Sold
Purchase Type For Sale
Square Footage 3,138 sqft
Price per Sqft $253
Subdivision Century Meadows 02
MLS Listing ID 221072949
Sold Date 08/24/21
Bedrooms 4
Full Baths 3
HOA Y/N No
Originating Board MLS Metrolist
Year Built 2004
Lot Size 8,881 Sqft
Acres 0.2039
Property Description
Welcome to 2511 Crown Place! This beautiful home has been well cared and is gorgeous inside and out! Lush landscaping front and back! No detail missed in this home! Quiet and private patio out front to enjoy your morning coffee! 4 bedroom 3 full baths and a huge bonus/loft area upstairs with surround sound as well as separate office area! Plenty of space for your family! Plantation shutters throughout, 2 gas fireplaces-One in family room and 1 in living room and dual zone A/C. 3 car tandem garage too! Downstairs has been soundproofed which helps keep the home quiet and insulated. 1 Bedroom and full bath located downstairs. Kitchen is huge with plenty of storage and large island plus reverse osmosis system! Butlers pantry off the kitchen has a wine frig. The spectacular backyard has beautiful pool with waterfall and spa! RV parking has private side gate w/full hook up! Its everything you have ever wanted and more! Call or text me today to view this fabulous home!
Location
State CA
County San Joaquin
Area 20901
Direction Harney to Crown Plaza. Last House left side
Rooms
Family Room Other
Master Bathroom Shower Stall(s), Double Sinks, Jetted Tub, Tile, Walk-In Closet, Walk-In Closet 2+, Window
Living Room Other
Dining Room Formal Area
Kitchen Breakfast Area, Butlers Pantry, Pantry Cabinet, Granite Counter, Island
Interior
Heating Central, Fireplace(s), Natural Gas
Cooling Ceiling Fan(s), Central, MultiZone, Other
Flooring Carpet, Tile
Fireplaces Number 2
Fireplaces Type Living Room, Family Room, Gas Log, Other
Equipment Attic Fan(s), Audio/Video Prewired, Water Filter System
Window Features Dual Pane Full,Window Coverings,Window Screens
Appliance Built-In Electric Oven, Built-In Gas Range, Hood Over Range, Dishwasher, Disposal, Plumbed For Ice Maker, Wine Refrigerator
Laundry Cabinets, Sink, Inside Area
Exterior
Parking Features Attached, RV Access, Tandem Garage, Garage Door Opener, Garage Facing Front, Interior Access
Garage Spaces 3.0
Fence Back Yard, Wood
Pool Built-In, Pool/Spa Combo, Gas Heat, Gunite Construction
Utilities Available Public, Cable Connected, Dish Antenna, Internet Available, Natural Gas Connected
View Park
Roof Type Tile
Topography Level
Street Surface Chip And Seal
Porch Front Porch, Uncovered Patio
Private Pool Yes
Building
Lot Description Auto Sprinkler F&R, Corner, Curb(s)/Gutter(s), Landscape Back, Landscape Front
Story 2
Foundation Slab
Sewer Public Sewer
Water Public
Level or Stories Two
Schools
Elementary Schools Lodi Unified
Middle Schools Lodi Unified
High Schools Lodi Unified
School District San Joaquin
Others
Senior Community No
Tax ID 058-510-47
Special Listing Condition None
Pets Allowed Yes
Read Less Info
Want to know what your home might be worth? Contact us for a FREE valuation!

Our team is ready to help you sell your home for the highest possible price ASAP

Bought with The Integrity Real Estate Group
bobandrobyn@thebrokerage360.com
2012 Elvenden Way, Roseville, CA, 95661, United States






