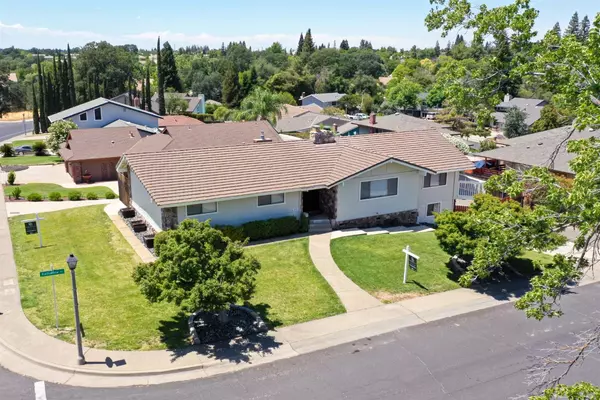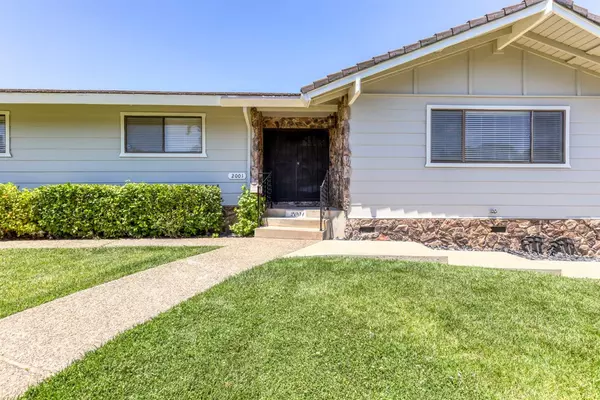$615,000
$599,000
2.7%For more information regarding the value of a property, please contact us for a free consultation.
3 Beds
3 Baths
2,204 SqFt
SOLD DATE : 08/21/2021
Key Details
Sold Price $615,000
Property Type Single Family Home
Sub Type Single Family Residence
Listing Status Sold
Purchase Type For Sale
Square Footage 2,204 sqft
Price per Sqft $279
Subdivision Diamond Oaks
MLS Listing ID 221065535
Sold Date 08/21/21
Bedrooms 3
Full Baths 2
HOA Y/N No
Originating Board MLS Metrolist
Year Built 1972
Lot Size 10,454 Sqft
Acres 0.24
Property Description
Welcome to the desirable Diamond Oaks community! This beautiful home is located just a couple minutes away from The Diamond Oaks Golf Course,The Fountains, WestField Galleria Mall, Parks and much more. This beautiful 3 bedroom/ 2.5 bath with approx 2204 sqft is situated on a huge quarter acre corner lot! The moment you walk through the front door, you see the pride of ownership throughout the home. The beautiful wood beams in the front entrance and living room are complimented with imperfect smooth walls and beautiful dark hardwood floors. The guest bathroom and master bathroom was recently updated and no expense was spared when creating these model bathrooms! At the end of the day you can enjoy the night relaxing on your wrap-around deck. With rv access/storage and garage on the lower level, this home lives like a 1-story home. This home is a must see! Come see it before it's too late!
Location
State CA
County Placer
Area 12678
Direction West On Pleasant Grove Blvd, Left On Washington Blvd, Left on Diamond Oaks Rd,Left on Katherine Pl, First house on the left
Rooms
Master Bathroom Shower Stall(s), Double Sinks, Granite, Tile
Master Bedroom Balcony, Closet, Walk-In Closet, Outside Access
Living Room Deck Attached, Great Room, Open Beam Ceiling
Dining Room Formal Area
Kitchen Pantry Cabinet, Granite Counter, Kitchen/Family Combo
Interior
Heating Central, Fireplace(s)
Cooling Ceiling Fan(s), Central
Flooring Carpet, Tile, Wood
Fireplaces Number 2
Fireplaces Type Living Room, Family Room
Appliance Free Standing Refrigerator, Gas Water Heater, Dishwasher, Disposal, Microwave, Free Standing Electric Oven
Laundry Cabinets, Inside Room
Exterior
Exterior Feature Balcony, Wet Bar
Parking Features Attached, Boat Storage, RV Access, RV Storage, Uncovered Parking Spaces 2+
Garage Spaces 2.0
Fence Back Yard, Wood
Utilities Available Public
Roof Type Tile
Porch Back Porch, Covered Deck, Uncovered Deck, Wrap Around Porch
Private Pool No
Building
Lot Description Auto Sprinkler Front, Corner, Landscape Front, Low Maintenance
Story 2
Foundation Raised
Sewer In & Connected
Water Public
Architectural Style Contemporary
Schools
Elementary Schools Roseville City
Middle Schools Roseville City
High Schools Roseville Joint
School District Placer
Others
Senior Community No
Tax ID 015-030-037-000
Special Listing Condition None
Read Less Info
Want to know what your home might be worth? Contact us for a FREE valuation!

Our team is ready to help you sell your home for the highest possible price ASAP

Bought with Redfin Corporation
bobandrobyn@thebrokerage360.com
2012 Elvenden Way, Roseville, CA, 95661, United States






