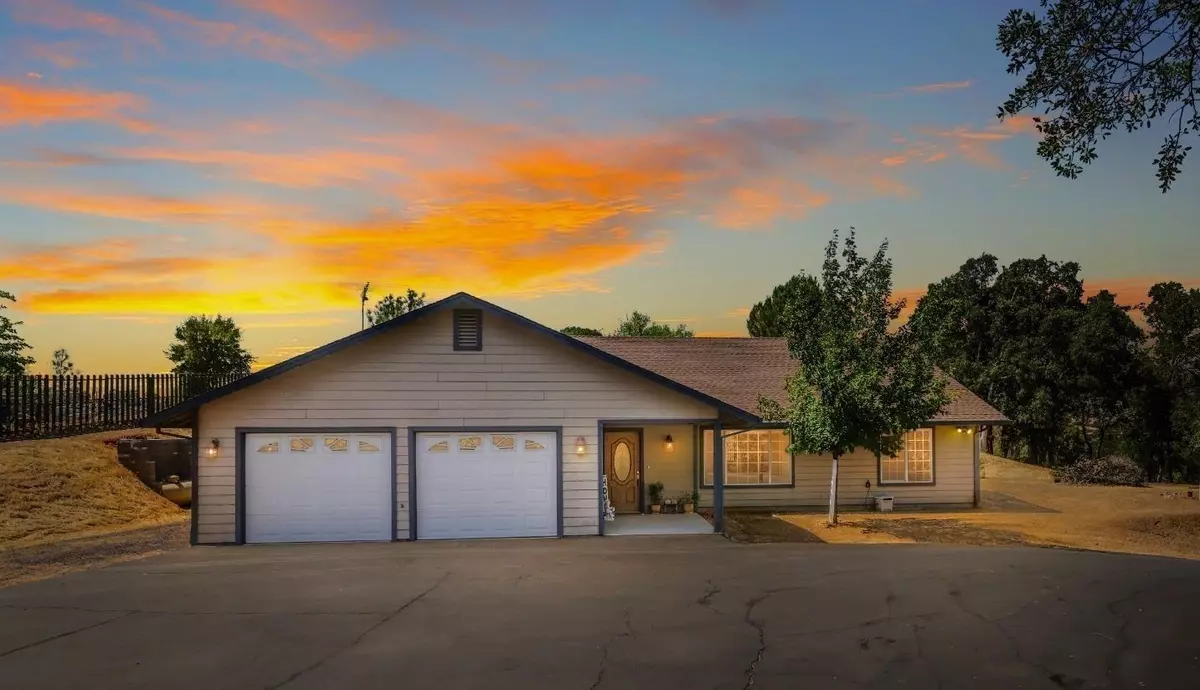$485,000
$479,900
1.1%For more information regarding the value of a property, please contact us for a free consultation.
3 Beds
3 Baths
1,773 SqFt
SOLD DATE : 08/18/2021
Key Details
Sold Price $485,000
Property Type Single Family Home
Sub Type Single Family Residence
Listing Status Sold
Purchase Type For Sale
Square Footage 1,773 sqft
Price per Sqft $273
Subdivision Copper Cove Lake Tulloch Hoa
MLS Listing ID 221080861
Sold Date 08/18/21
Bedrooms 3
Full Baths 2
HOA Fees $21/mo
HOA Y/N Yes
Originating Board MLS Metrolist
Year Built 2003
Lot Size 1.200 Acres
Acres 1.2
Property Description
Well-built home on 1.2 acres in Copper Cove Subdivision.Set back on a quiet rd,yet mins to HWYs for commuting!Top-of-the-world views & bordered by oaks!Plenty of paved parking + an extra-wide,deep 2-car garage(w/convenient 1/2 bath!)Room for your toys & guests.Acreage for animals,garden or a shop!Laundry off garage to drop towels after a day on Lake Tulloch!Bright & inviting,spacious interior shows like NEW w/upgraded,low-maintenance porcelain tile flooring,vaulted ceilings & neutral paint.Open kitchen w/high quality solid-oak cabinetry,gleaming granite countertops,tile backsplash & eat-in island w/stove to entertain.Dining rm w/slider to your private covered rear patio.2 guest beds feature plush carpet & share a full bath.King-sized owners' suite is on the other side of the home.Low-cost ($21/mo)Copper Cove HOA grants access to KIVA boat launch,docks,beach,park,gym,riding trails & more.Play golf,dine,wine-taste & shop at nearby Town Square.Explore Calaveras County!You'll love it here!
Location
State CA
County Calaveras
Area 22036
Direction From HWY 4 Turn onto Little John Road. Make a L on Copper Cove Drive and a L on Cheyenne. Turn R on the 2nd Papoose and home will be ahead around the bend on the right-hand side. Look for the sign.
Rooms
Master Bathroom Shower Stall(s), Double Sinks, Tile, Walk-In Closet, Window
Master Bedroom Closet, Ground Floor, Walk-In Closet, Outside Access, Sitting Area
Living Room Cathedral/Vaulted, View
Dining Room Dining Bar, Space in Kitchen, Formal Area
Kitchen Breakfast Area, Pantry Cabinet, Granite Counter, Island, Stone Counter
Interior
Interior Features Cathedral Ceiling
Heating Propane, Central
Cooling Ceiling Fan(s), Central, Window Unit(s)
Flooring Carpet, Tile
Window Features Dual Pane Full,Window Coverings,Window Screens
Appliance Built-In Electric Oven, Free Standing Refrigerator, Hood Over Range, Dishwasher, Disposal, Electric Cook Top
Laundry Cabinets, Hookups Only, Inside Room
Exterior
Parking Features 24'+ Deep Garage, Attached, RV Possible, Side-by-Side, Garage Door Opener, Garage Facing Front, Uncovered Parking Spaces 2+, Guest Parking Available
Garage Spaces 2.0
Fence Chain Link, Partial Cross, See Remarks
Utilities Available Public, Cable Available, Propane Tank Leased, DSL Available, Internet Available
Amenities Available Barbeque, Playground, Recreation Facilities, Exercise Room, Game Court Exterior, Trails, Gym, Park
View Panoramic, Valley, Hills, Mountains
Roof Type Shingle,Composition
Topography Snow Line Below,Level,Upslope
Street Surface Paved
Accessibility AccessibleKitchen
Handicap Access AccessibleKitchen
Porch Front Porch, Covered Patio
Private Pool No
Building
Lot Description Auto Sprinkler Rear, Private, Shape Regular, Low Maintenance
Story 1
Foundation Concrete, Slab
Builder Name Frank Conner
Sewer Septic System
Water Meter on Site, Water District, Public
Architectural Style Ranch, Contemporary
Level or Stories One
Schools
Elementary Schools Mark Twain Union
Middle Schools Mark Twain Union
High Schools Brett Harte Union
School District Calaveras
Others
Senior Community No
Restrictions Exterior Alterations,Tree Ordinance
Tax ID 061-013-023
Special Listing Condition None
Pets Allowed Cats OK, Service Animals OK, Dogs OK, Yes
Read Less Info
Want to know what your home might be worth? Contact us for a FREE valuation!

Our team is ready to help you sell your home for the highest possible price ASAP

Bought with RE/MAX GOLD Copperopolis
bobandrobyn@thebrokerage360.com
2012 Elvenden Way, Roseville, CA, 95661, United States






