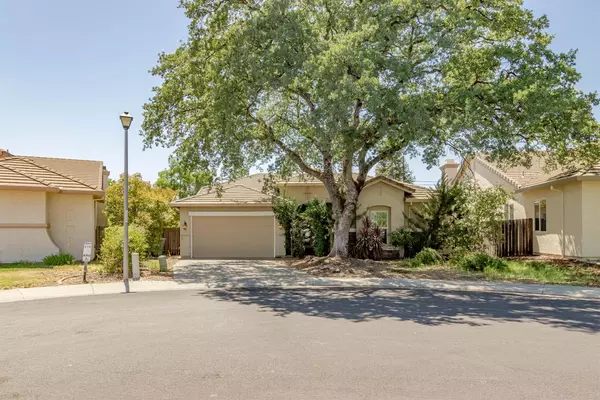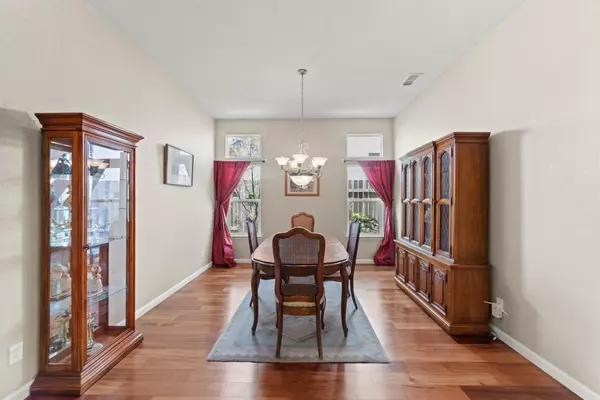$587,000
$579,900
1.2%For more information regarding the value of a property, please contact us for a free consultation.
4 Beds
3 Baths
2,267 SqFt
SOLD DATE : 08/17/2021
Key Details
Sold Price $587,000
Property Type Single Family Home
Sub Type Single Family Residence
Listing Status Sold
Purchase Type For Sale
Square Footage 2,267 sqft
Price per Sqft $258
MLS Listing ID 221084065
Sold Date 08/17/21
Bedrooms 4
Full Baths 2
HOA Fees $10/ann
HOA Y/N Yes
Originating Board MLS Metrolist
Year Built 2002
Lot Size 9,304 Sqft
Acres 0.2136
Property Description
Beautiful hard to find 4 bedroom, 2.5 bath single story on large cul-de-sac lot! Great room concept with 10' ceilings, spacious kitchen, raised dining bar that opens to a huge family room and breakfast eating area. Separate Living Room and Dining area provides all the room you need to entertain family and friends. Large master suite with walk in closet, separate shower and soaking tub. Wood floors accent the main living area for that special touch. Don't miss the extra room in the garage that's perfect for a workshop or extra storage. The backyard is an open canvas to create your own outdoor space on this huge cul-de-sac lot.
Location
State CA
County Placer
Area 12301
Direction 49 to Atwood go west to Bean, go south to Lariat Ranch Road, go east to Stonebrook go right into Court.
Rooms
Master Bathroom Shower Stall(s), Double Sinks, Soaking Tub, Walk-In Closet
Living Room Other
Dining Room Dining Bar, Dining/Living Combo
Kitchen Breakfast Area, Granite Counter, Kitchen/Family Combo
Interior
Heating Central
Cooling Central
Flooring Carpet, Linoleum, Vinyl, Wood
Fireplaces Number 1
Fireplaces Type Family Room, Gas Log
Window Features Dual Pane Full
Appliance Built-In Electric Oven, Free Standing Refrigerator, Gas Cook Top, Dishwasher, Disposal, Microwave
Laundry Dryer Included, Sink, Washer Included, Inside Room
Exterior
Parking Features Tandem Garage, Workshop in Garage
Garage Spaces 2.0
Fence Fenced
Utilities Available Public, Natural Gas Connected
Amenities Available None
Roof Type Tile
Topography Level
Street Surface Asphalt
Porch Covered Patio
Private Pool No
Building
Lot Description Cul-De-Sac
Story 1
Foundation Slab
Sewer In & Connected, Public Sewer
Water Meter on Site
Architectural Style Contemporary
Level or Stories One
Schools
Elementary Schools Auburn Union
Middle Schools Auburn Union
High Schools Placer Union High
School District Placer
Others
Senior Community No
Tax ID 051-430-006-000
Special Listing Condition Offer As Is
Read Less Info
Want to know what your home might be worth? Contact us for a FREE valuation!

Our team is ready to help you sell your home for the highest possible price ASAP

Bought with Realty One Group Complete
bobandrobyn@thebrokerage360.com
2012 Elvenden Way, Roseville, CA, 95661, United States






