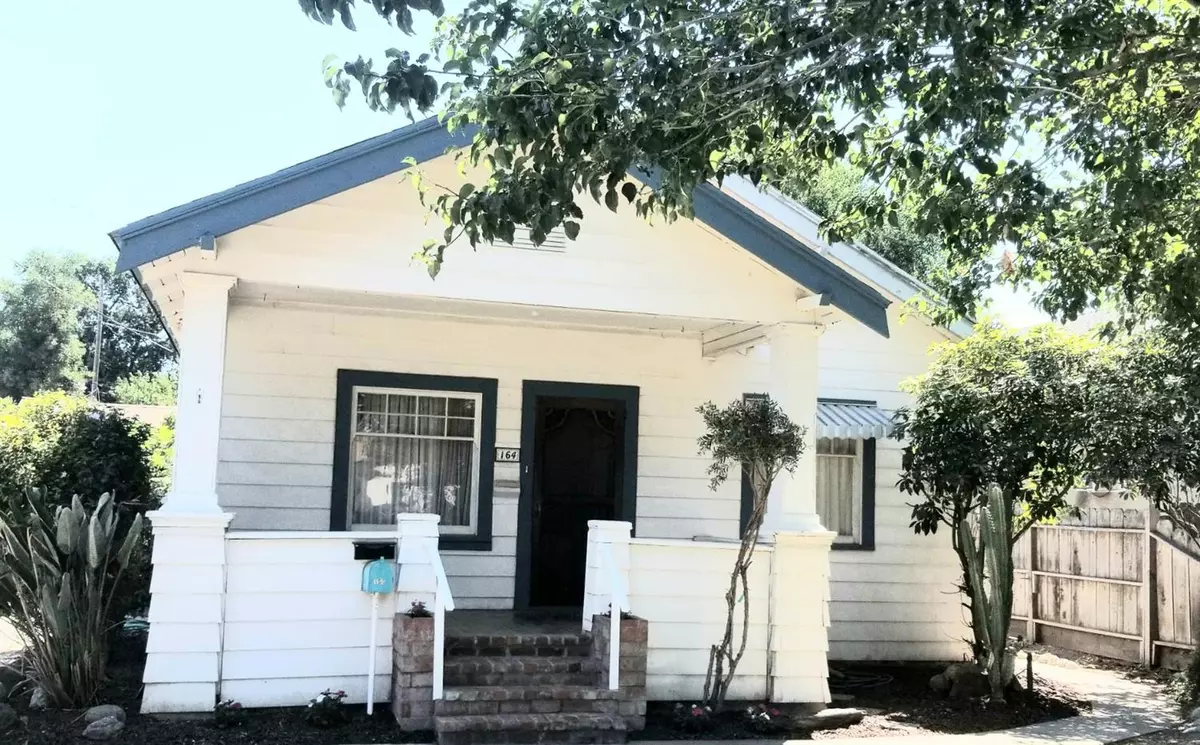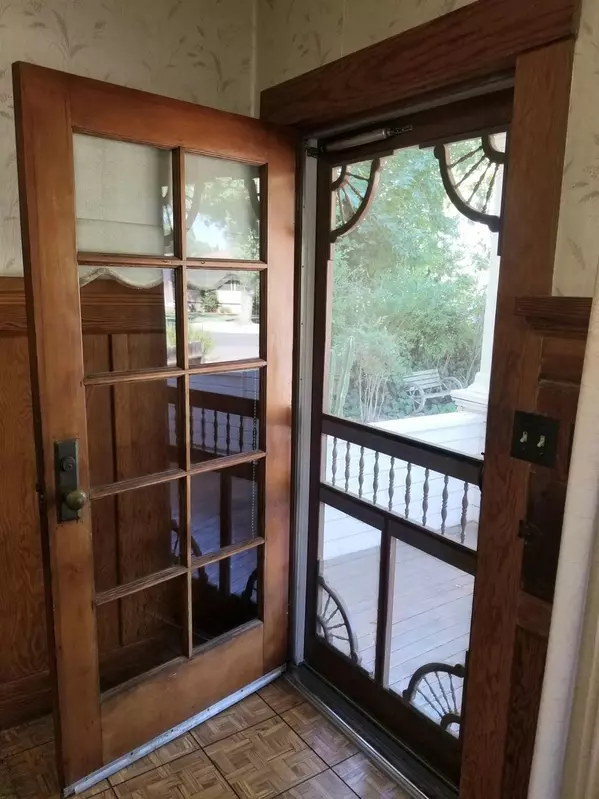$325,000
$325,000
For more information regarding the value of a property, please contact us for a free consultation.
2 Beds
1 Bath
1,440 SqFt
SOLD DATE : 08/12/2021
Key Details
Sold Price $325,000
Property Type Multi-Family
Sub Type 2 Houses on Lot
Listing Status Sold
Purchase Type For Sale
Square Footage 1,440 sqft
Price per Sqft $225
Subdivision Gustine
MLS Listing ID 221077484
Sold Date 08/12/21
Bedrooms 2
Full Baths 1
HOA Y/N No
Originating Board MLS Metrolist
Year Built 1926
Lot Size 8,886 Sqft
Acres 0.204
Property Description
2 HOUSES/1 LOT - ZONED R-3! The Front House is a charming 2/1 Craftsman Style home built in 1926 with 1440sf. It features original hardwood accents throughout the home, including hardwood floors under most of the existing carpet/linoleum. The Back House is a 1 bedroom 570sf bungalow, complete with a full kitchen and bath. The 520sf detached garage features 1 bath and a separate studio/shop area. There are also 3 additional sheds for storage or gardening equipment. The spacious backyard shares a bounty of fruits such as: apricots, oranges, lemons, and grapes. This unique property is a great opportunity for a builder, investor, or family looking for a multi-family dwelling... Please do not disturb tenants in back house!
Location
State CA
County Merced
Area 20413
Direction Take Hwy 33 to 1st Avenue (west), then south on West Avenue.
Rooms
Family Room Other
Basement Partial
Master Bedroom Ground Floor, Walk-In Closet
Living Room Other
Dining Room Space in Kitchen
Kitchen Other Counter, Pantry Closet
Interior
Heating Propane Stove, Wall Furnace, Natural Gas
Cooling Ceiling Fan(s), Wall Unit(s), Window Unit(s)
Flooring Carpet, Linoleum, Wood, See Remarks
Appliance Gas Water Heater, Hood Over Range, Free Standing Electric Oven, Free Standing Electric Range
Laundry Laundry Closet, Sink, Electric, Space For Frzr/Refr, Inside Area
Exterior
Exterior Feature Entry Gate
Parking Features Alley Access, RV Possible, Detached, Enclosed, Garage Facing Front, Uncovered Parking Spaces 2+, Workshop in Garage
Garage Spaces 1.0
Carport Spaces 1
Fence Back Yard, Fenced, Partial Cross, Wood
Utilities Available Public, Cable Available, Underground Utilities, Natural Gas Connected
View Valley, Other
Roof Type Shingle,Composition
Topography Snow Line Below,Level,Trees Many
Street Surface Asphalt,Paved
Accessibility AccessibleApproachwithRamp
Handicap Access AccessibleApproachwithRamp
Porch Front Porch
Private Pool No
Building
Lot Description Curb(s)/Gutter(s), Shape Regular, Split Possible, Street Lights, Landscape Back, Landscape Front
Story 1
Foundation Concrete
Sewer Sewer Connected, Sewer in Street, Public Sewer
Water Water District, Public
Architectural Style Bungalow, Traditional, Craftsman
Level or Stories One
Schools
Elementary Schools Gustine Unified
Middle Schools Gustine Unified
High Schools Gustine Unified
School District Merced
Others
Senior Community No
Tax ID 020-017-003-000
Special Listing Condition Offer As Is
Read Less Info
Want to know what your home might be worth? Contact us for a FREE valuation!

Our team is ready to help you sell your home for the highest possible price ASAP

Bought with Stephens & Borrelli, Inc.
bobandrobyn@thebrokerage360.com
2012 Elvenden Way, Roseville, CA, 95661, United States






