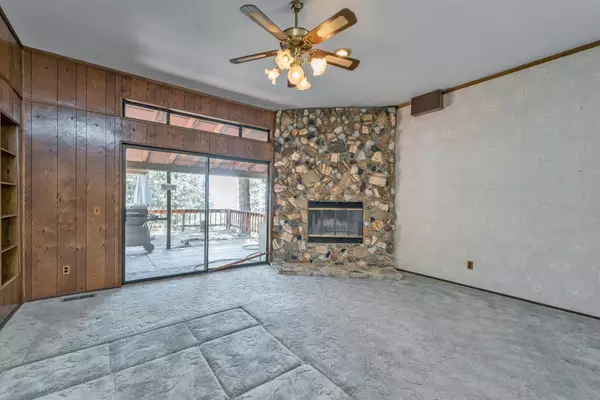$555,000
$549,000
1.1%For more information regarding the value of a property, please contact us for a free consultation.
4 Beds
3 Baths
3,894 SqFt
SOLD DATE : 08/11/2021
Key Details
Sold Price $555,000
Property Type Single Family Home
Sub Type Single Family Residence
Listing Status Sold
Purchase Type For Sale
Square Footage 3,894 sqft
Price per Sqft $142
MLS Listing ID 221063233
Sold Date 08/11/21
Bedrooms 4
Full Baths 3
HOA Y/N No
Originating Board MLS Metrolist
Year Built 1986
Lot Size 10.000 Acres
Acres 10.0
Property Description
HORSE LOVERS! Don't miss owning this home! 10 acres with National Forest on two sides. RIDE, HIKE and enjoy the quiet sounds of mountain living. approx 1 mile off the main road sits this 3894 sf, 4 bedroom, 3 bath home, with some horse amenities already here. Level access, mostly useable acreage. The master bedroom and one more bedroom, laundry room all on the main level. Two more rooms, a great room and bathroom downstairs with own access.
Location
State CA
County El Dorado
Area 12704
Direction Grizzly Flat Road to Right on Caldor Rd, approx. 1 mile to home on the right. Sign will be installed on Wednesday. Lock box is on the front door. DON'T USE GPS. Please be sure all doors are locked when leaving.
Rooms
Master Bathroom Double Sinks, Outside Access, Walk-In Closet
Living Room Deck Attached
Dining Room Dining Bar, Formal Area
Kitchen Pantry Cabinet, Island, Tile Counter
Interior
Interior Features Wet Bar
Heating Propane, Central, Fireplace(s)
Cooling Central
Flooring Carpet, Linoleum
Fireplaces Number 2
Fireplaces Type Living Room, Master Bedroom, Wood Burning
Equipment Central Vac Plumbed, Central Vacuum
Appliance Built-In Electric Oven, Dishwasher, Electric Cook Top
Laundry Cabinets, Sink, Inside Area
Exterior
Parking Features Attached, RV Access
Garage Spaces 3.0
Fence Barbed Wire, Partial Cross
Utilities Available Propane Tank Leased, Generator
View Woods
Roof Type Shingle
Topography Snow Line Above,Lot Sloped,Trees Many
Street Surface Gravel
Porch Covered Deck, Uncovered Deck
Private Pool No
Building
Lot Description Greenbelt
Story 2
Foundation Raised, Slab
Sewer Septic System
Water Well
Architectural Style Ranch
Level or Stories Two
Schools
Elementary Schools Pioneer Union
Middle Schools Pioneer Union School
High Schools El Dorado Union High
School District El Dorado
Others
Senior Community No
Tax ID 041-740-020-000
Special Listing Condition Successor Trustee Sale
Read Less Info
Want to know what your home might be worth? Contact us for a FREE valuation!

Our team is ready to help you sell your home for the highest possible price ASAP

Bought with Intero Real Estate Services
bobandrobyn@thebrokerage360.com
2012 Elvenden Way, Roseville, CA, 95661, United States






