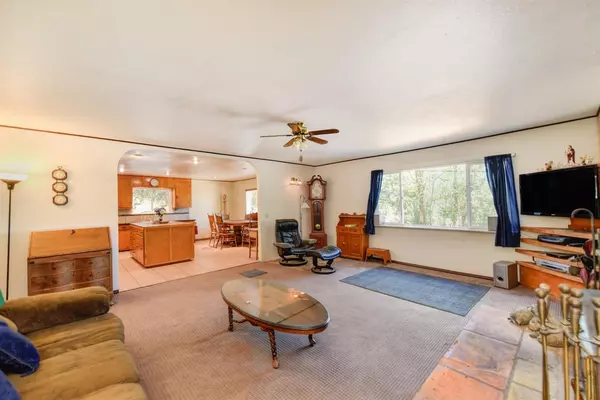$380,000
$375,000
1.3%For more information regarding the value of a property, please contact us for a free consultation.
3 Beds
2 Baths
1,358 SqFt
SOLD DATE : 08/10/2021
Key Details
Sold Price $380,000
Property Type Single Family Home
Sub Type Single Family Residence
Listing Status Sold
Purchase Type For Sale
Square Footage 1,358 sqft
Price per Sqft $279
MLS Listing ID 221072111
Sold Date 08/10/21
Bedrooms 3
Full Baths 2
HOA Y/N No
Originating Board MLS Metrolist
Year Built 1962
Lot Size 2.820 Acres
Acres 2.82
Property Description
View the Virtual Tour!! Breathe in that fresh country air surrounded by cedar and oak trees on nearly 3 acres. This property offers the serenity of California's beautiful outdoors along with the privacy you know you're searching for. About a 20 minute drive from HWY50 and everything you need to live comfortably with your family and pets. The roundabout driveway will allow plenty of parking and the converted garage ADU allows for a game room, storage or a separate living quarters. It has a full bath and kitchenette. Do you own a horse? There is a separate tack shop, riding arena, barn and horse stall. Do you like to garden or create your own landscaping? Does your family love to camp, picnic or play outdoors? How about a game of horseshoes? There's so much potential that you need to see this place!! The chickens stay!
Location
State CA
County El Dorado
Area 12704
Direction From Hwy 50 East, take Exit 27 for South Shingle Road, continue to Mother Load Drive, right on Pleasant Valley Road, right on Bucks Bar Road, continue straight onto Grizzly Flat Road. GPS it!
Rooms
Master Bathroom Closet, Tub w/Shower Over
Living Room Great Room
Dining Room Dining/Living Combo
Kitchen Pantry Closet, Granite Counter, Island
Interior
Interior Features Storage Area(s)
Heating Electric, Fireplace(s)
Cooling Evaporative Cooler
Flooring Carpet, Linoleum, Tile
Fireplaces Number 1
Fireplaces Type Wood Burning
Window Features Dual Pane Full,Window Screens
Appliance Built-In Electric Oven, Free Standing Refrigerator, Microwave, Electric Water Heater, Free Standing Freezer
Laundry Electric
Exterior
Parking Features No Garage, RV Access, Converted Garage, RV Storage, Uncovered Parking Spaces 2+
Fence Wire
Utilities Available Electric, Cable Connected, Internet Available
View Pasture, Vineyard
Roof Type Shingle
Topography Rolling,Level,Trees Few
Street Surface Paved
Porch Front Porch, Covered Patio
Private Pool No
Building
Lot Description Private, Shape Irregular, Landscape Misc
Story 1
Foundation Raised
Sewer Septic System
Water Well
Architectural Style Traditional
Schools
Elementary Schools Pioneer Union
Middle Schools Pioneer Union School
High Schools El Dorado Union High
School District El Dorado
Others
Senior Community No
Tax ID 093-110-049-000
Special Listing Condition None
Read Less Info
Want to know what your home might be worth? Contact us for a FREE valuation!

Our team is ready to help you sell your home for the highest possible price ASAP

Bought with HomeSmart ICARE Realty
bobandrobyn@thebrokerage360.com
2012 Elvenden Way, Roseville, CA, 95661, United States






