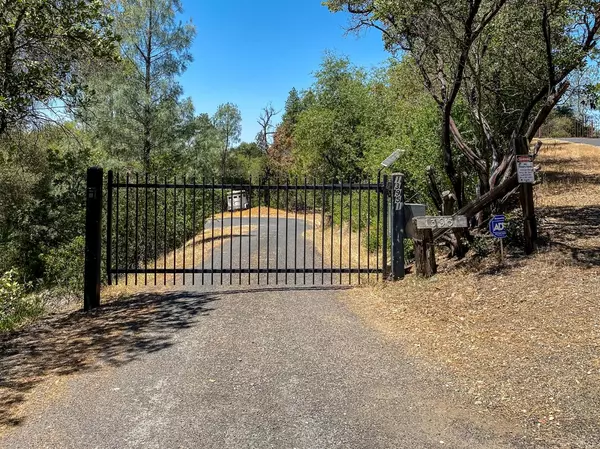$710,000
$699,000
1.6%For more information regarding the value of a property, please contact us for a free consultation.
3 Beds
2 Baths
2,168 SqFt
SOLD DATE : 07/26/2021
Key Details
Sold Price $710,000
Property Type Single Family Home
Sub Type Single Family Residence
Listing Status Sold
Purchase Type For Sale
Square Footage 2,168 sqft
Price per Sqft $327
MLS Listing ID 221061512
Sold Date 07/26/21
Bedrooms 3
Full Baths 2
HOA Y/N No
Originating Board MLS Metrolist
Year Built 1985
Lot Size 10.000 Acres
Acres 10.0
Property Description
Beautiful Custom Home on 10 acres~3 beds, 2 full baths, plus 2 add'l 1/2 baths. Vaulted open beam pine ceilings, Doug fir flooring, wrap around deck w/sunset views overlooking black bottom pool w/waterfall. Minutes from Historic Sutter Creek, wine tasting & more. Double hung wood encased windows. Primary bedroom suite on main level w/ doors to covered porch. Vermont casting wood stove, open kitchen w/ granite counters & pantry, separate laundry room. Approx 3 acres of defensible cleared & fenced space; add'l acreage to roam. Metal Roof. Detached 2-3 car garage or space for workshop(tandem on one side), w/ add'l covered parking for boat, RV, or other, & plenty of room for add'l vehicles. Includes Propane powered 11,000 kw back-up generator(both owned-be off grid if necessary). Water filtration system (owned).Gorgeous Setting! To view virtual tour, view/share disclosures/reports, copy/paste this link:https://app.disclosures.io/link/13951-Shake-Ridge-Road-ssym2kzd
Location
State CA
County Amador
Area 22009
Direction From Downtown Sutter Creek, take Gopher Flat to Address on Shake Ridge Road 3.2 miles on left. CAUTION: Blind curve (see Agent Remarks.) First driveway (gated) on left. Gorgeous Setting!
Rooms
Family Room Deck Attached, Open Beam Ceiling
Master Bathroom Shower Stall(s), Double Sinks, Soaking Tub, Low-Flow Toilet(s), Walk-In Closet, Window
Master Bedroom 16x20 Balcony, Ground Floor, Outside Access, Sitting Area
Bedroom 2 13x10
Bedroom 3 17x10
Living Room 21x17 Cathedral/Vaulted, View, Open Beam Ceiling
Dining Room 12x15 Dining/Family Combo
Kitchen 13x13 Pantry Cabinet, Pantry Closet, Granite Counter
Interior
Interior Features Open Beam Ceiling
Heating Central, Electric, Wood Stove
Cooling Ceiling Fan(s), Central, Heat Pump
Flooring Carpet, Laminate, Tile, Wood
Fireplaces Number 1
Fireplaces Type Family Room, Free Standing, Wood Stove
Equipment Water Cond Equipment Owned
Window Features Dual Pane Full
Appliance Built-In Electric Oven, Built-In Electric Range, Compactor, Dishwasher, Disposal, Plumbed For Ice Maker, Self/Cont Clean Oven, Electric Water Heater
Laundry Cabinets, Sink, Inside Room
Exterior
Exterior Feature Balcony, Dog Run
Parking Features Boat Storage, Covered, Detached, Garage Door Opener, Garage Facing Front, Guest Parking Available
Garage Spaces 2.0
Carport Spaces 1
Fence Back Yard, Barbed Wire, Fenced, Front Yard, Vinyl
Pool Built-In, On Lot, Fenced, Gunite Construction, Other
Utilities Available Electric, Dish Antenna, Generator, Internet Available
View Canyon, Pasture, Ridge, Garden/Greenbelt, Hills, Woods, Other, Mountains
Roof Type Metal
Topography Downslope,Trees Many
Porch Front Porch, Back Porch, Uncovered Patio, Wrap Around Porch
Private Pool Yes
Building
Lot Description Auto Sprinkler F&R, Meadow West, Private, Secluded, Garden, Shape Regular, Landscape Back, Landscape Front, Low Maintenance
Story 2
Foundation Raised, Slab
Sewer Septic Connected, Septic System
Water Treatment Equipment, Well
Architectural Style Craftsman, Farmhouse
Schools
Elementary Schools Amador Unified
Middle Schools Amador Unified
High Schools Amador Unified
School District Amador
Others
Senior Community No
Tax ID 015-220-071-000
Special Listing Condition None
Pets Allowed Yes
Read Less Info
Want to know what your home might be worth? Contact us for a FREE valuation!

Our team is ready to help you sell your home for the highest possible price ASAP

Bought with Village Real Estate
bobandrobyn@thebrokerage360.com
2012 Elvenden Way, Roseville, CA, 95661, United States






