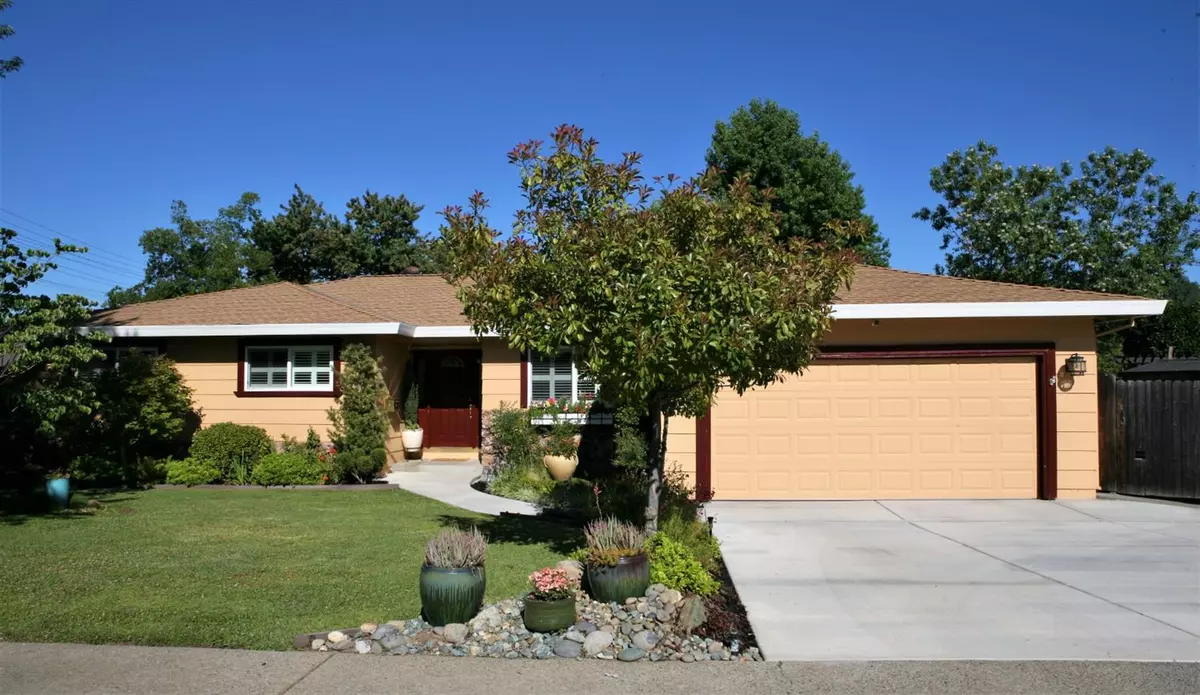$725,000
$687,500
5.5%For more information regarding the value of a property, please contact us for a free consultation.
3 Beds
3 Baths
2,468 SqFt
SOLD DATE : 07/25/2021
Key Details
Sold Price $725,000
Property Type Single Family Home
Sub Type Single Family Residence
Listing Status Sold
Purchase Type For Sale
Square Footage 2,468 sqft
Price per Sqft $293
Subdivision Diamond Oaks
MLS Listing ID 221068212
Sold Date 07/25/21
Bedrooms 3
Full Baths 2
HOA Y/N No
Originating Board MLS Metrolist
Year Built 1976
Lot Size 10,877 Sqft
Acres 0.2497
Property Description
Beautiful home located on a quiet cul-de-sac near the Diamond Oaks Golf Course! This lovely and updated single level home features a large sparkling pool and cabana, great for entertaining! Many upgrades and updates including remodeled kitchen with custom cabinets and granite counters, cherry wood floors, plantation shutters, remodeled master bath, new water heaters, sunroom addition with wet bar. Just completed driveway, and pool refinished at a cost of $18,000.00! This is a lovingly cared for home waiting for new owners to write their next chapter. Very close to The Fountains, Galleria Mall, schools and Diamond Oaks Park & Golf Course! Boat storage access too! Just across the street from the golf course.
Location
State CA
County Placer
Area 12678
Direction Hwy 65 to Pleasant Grove Blvd Left on Roseville Parkway to right on Reserve to Diamond Oaks Rd to Cody Ct just past Diamond Oaks Golf Course, or Washington Blvd to Diamond Oaks Rd to Cody Ct
Rooms
Master Bathroom Shower Stall(s), Granite, Walk-In Closet
Master Bedroom Walk-In Closet 2+
Living Room Other
Dining Room Dining Bar, Dining/Family Combo
Kitchen Granite Counter, Kitchen/Family Combo
Interior
Interior Features Formal Entry, Wet Bar
Heating Central, Gas
Cooling Ceiling Fan(s), Central
Flooring Carpet, Tile, Wood
Fireplaces Number 1
Fireplaces Type Family Room, Gas Log, Gas Piped
Window Features Dual Pane Full
Appliance Gas Cook Top, Built-In Gas Oven, Hood Over Range, Dishwasher, Disposal, Microwave, Plumbed For Ice Maker
Laundry Cabinets, Electric, Inside Room
Exterior
Parking Features Boat Storage, Garage Facing Front, Workshop in Garage
Garage Spaces 2.0
Pool Built-In, Cabana, Pool Sweep, Gunite Construction
Utilities Available Public, Cable Connected, Natural Gas Connected
Roof Type Shingle,Composition
Topography Level
Street Surface Asphalt
Private Pool Yes
Building
Lot Description Auto Sprinkler F&R, Close to Clubhouse, Cul-De-Sac, Secluded, Street Lights, Landscape Back, Landscape Front
Story 1
Foundation Concrete, ConcretePerimeter, Slab
Sewer In & Connected
Water Meter on Site, Public
Architectural Style Ranch
Level or Stories One
Schools
Elementary Schools Roseville City
Middle Schools Roseville City
High Schools Roseville Joint
School District Placer
Others
Senior Community No
Tax ID 015-060-020-000
Special Listing Condition None
Read Less Info
Want to know what your home might be worth? Contact us for a FREE valuation!

Our team is ready to help you sell your home for the highest possible price ASAP

Bought with eXp Realty of California Inc
bobandrobyn@thebrokerage360.com
2012 Elvenden Way, Roseville, CA, 95661, United States






