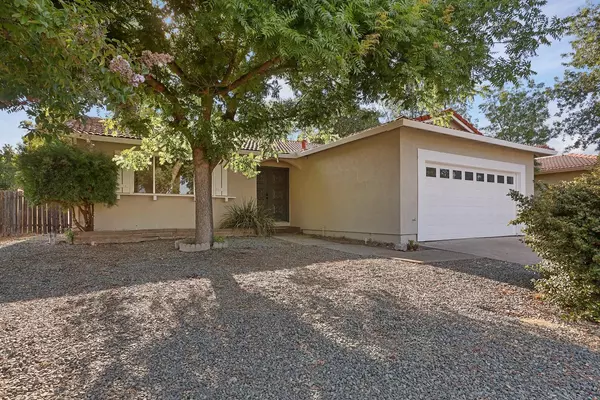$350,000
$345,000
1.4%For more information regarding the value of a property, please contact us for a free consultation.
2 Beds
2 Baths
1,346 SqFt
SOLD DATE : 07/23/2021
Key Details
Sold Price $350,000
Property Type Single Family Home
Sub Type Single Family Residence
Listing Status Sold
Purchase Type For Sale
Square Footage 1,346 sqft
Price per Sqft $260
Subdivision Summerplace
MLS Listing ID 221073493
Sold Date 07/23/21
Bedrooms 2
Full Baths 2
HOA Fees $33/ann
HOA Y/N Yes
Originating Board MLS Metrolist
Year Built 1979
Lot Size 7,135 Sqft
Acres 0.1638
Property Description
Absolutely stunning home located in a quaint cul-de-sac in this 55+ senior community! Walk past the low maintenance front yard and through the front door into the bright and airy living room with a showcase fireplace. The kitchen is open with bright white cabinets, new quartz countertops, trendy stainless steel appliances and new fixtures. The formal dining area has an abundance of natural light and opens up to the gorgeous covered patio area. Down the hall you will find two master suites, both have full bathrooms attached and large closets. One bath has a tub/ shower and the other a generous sized shower stall. The backyard is amazing with some beautiful shaded trees, nice grass area and room for your own personal creations. Be sure not to miss the new paint, elegant new flooring, dazzling new fixtures, central heat and air and the attached 2 car garage. This is one you don't want to miss!
Location
State CA
County San Joaquin
Area 20705
Direction West Lane, West on Knickerbocker, North on Onyx.
Rooms
Master Bathroom Shower Stall(s), Window
Living Room Other
Dining Room Space in Kitchen, Formal Area
Kitchen Other Counter
Interior
Heating Central
Cooling Ceiling Fan(s), Central
Flooring Carpet, Laminate, Vinyl
Fireplaces Number 1
Fireplaces Type Living Room
Appliance Dishwasher, Microwave, Free Standing Electric Range
Laundry In Garage
Exterior
Parking Features Attached
Garage Spaces 2.0
Fence Back Yard
Utilities Available Public
Amenities Available Pool, Clubhouse
Roof Type Tile
Street Surface Asphalt
Porch Covered Patio
Private Pool No
Building
Lot Description Cul-De-Sac
Story 1
Foundation Raised
Sewer In & Connected
Water Public
Architectural Style Ranch
Level or Stories One
Schools
Elementary Schools Lodi Unified
Middle Schools Lodi Unified
High Schools Lodi Unified
School District San Joaquin
Others
HOA Fee Include Pool
Senior Community Yes
Restrictions Age Restrictions
Tax ID 088-160-13
Special Listing Condition None
Read Less Info
Want to know what your home might be worth? Contact us for a FREE valuation!

Our team is ready to help you sell your home for the highest possible price ASAP

Bought with Keller Williams Realty

bobandrobyn@thebrokerage360.com
2012 Elvenden Way, Roseville, CA, 95661, United States






