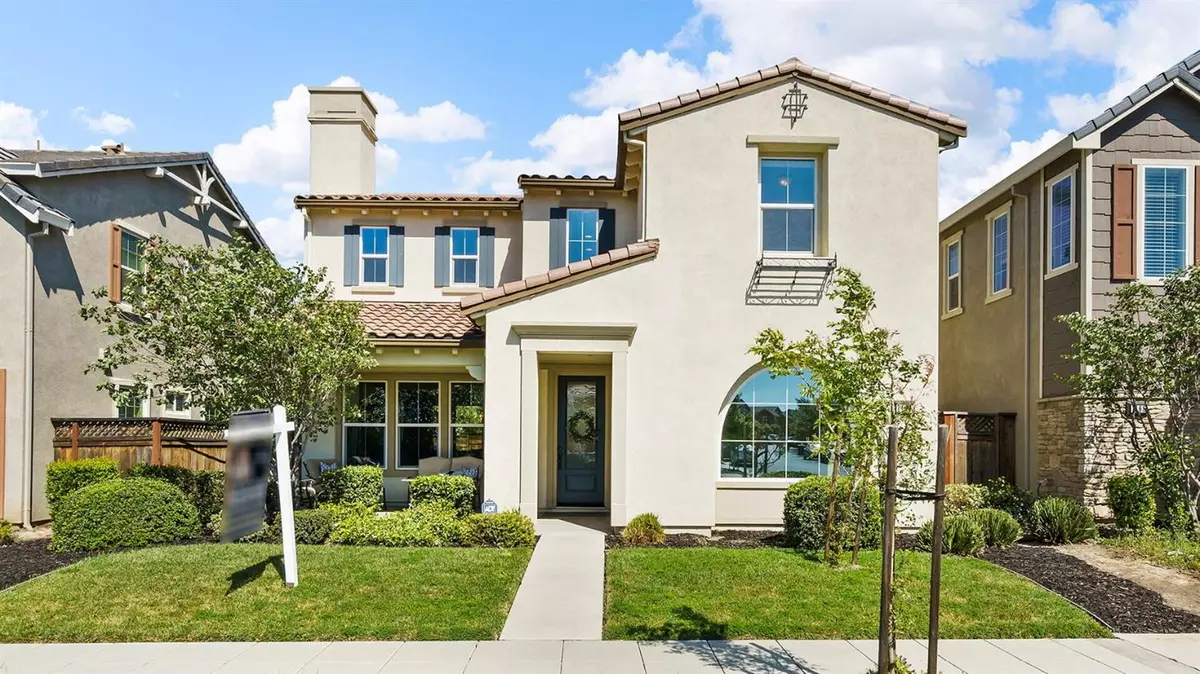$1,081,000
$996,950
8.4%For more information regarding the value of a property, please contact us for a free consultation.
5 Beds
4 Baths
2,797 SqFt
SOLD DATE : 07/20/2021
Key Details
Sold Price $1,081,000
Property Type Single Family Home
Sub Type Single Family Residence
Listing Status Sold
Purchase Type For Sale
Square Footage 2,797 sqft
Price per Sqft $386
MLS Listing ID 221054720
Sold Date 07/20/21
Bedrooms 5
Full Baths 4
HOA Y/N No
Originating Board MLS Metrolist
Year Built 2015
Lot Size 4,813 Sqft
Acres 0.1105
Property Description
Welcome to 1160 S. Shields Ave, situated in the HIGHLY desirable Hansen Village. Just a blocks away from Hansen's highly sought-after K-8 Elementary School and literally around the corner from Mountain House High School. This STUNNING 2015 built Woodside Twain Plan 2 Home has 2,797 Sqft of interior living space, 5 bedrooms (possible 6th), 4 FULL bathrooms, and a bedroom on the first floor, perfect for multi-generational living. Upstairs has a generous loft situated ideally between the bedrooms, an ideal location for family movie night or an in-home gym. The amount of natural sunlight coming into this beautiful home is beyond impressive. The amazing backyard with a California room and low maintenance artificial grass is the perfect destination for gatherings and family fun. This open floor plan home is stunning in every way imaginable. I will let the photos do the rest of the talking. This home has been truly loved for. Who's ready to call Mountain House home?
Location
State CA
County San Joaquin
Area 20603
Direction Mountain House Pkwy, Left on Grantline, Right on S. Central Pkwy, Left on W. Ramsey Dr, Right on S. Shields.
Rooms
Family Room Great Room
Master Bathroom Shower Stall(s), Double Sinks, Sunken Tub, Walk-In Closet, Window
Living Room Other
Dining Room Dining/Family Combo, Other
Kitchen Butlers Pantry, Pantry Closet, Granite Counter, Island w/Sink, Kitchen/Family Combo
Interior
Heating Central, MultiZone
Cooling Ceiling Fan(s), Central, MultiZone
Flooring Carpet, Tile
Fireplaces Number 1
Fireplaces Type Electric, Gas Piped
Appliance Built-In Gas Range, Dishwasher, Disposal, Microwave
Laundry Cabinets, Upper Floor
Exterior
Parking Features Alley Access, Attached, Tandem Garage, Garage Facing Rear
Garage Spaces 3.0
Utilities Available Public
Roof Type Tile
Porch Front Porch, Covered Patio
Private Pool No
Building
Lot Description Landscape Back, Landscape Front, Low Maintenance
Story 2
Foundation Slab
Sewer In & Connected, Public Sewer
Water Meter on Site, Public
Schools
Elementary Schools Lammersville
Middle Schools Lammersville
High Schools Lammersville
School District San Joaquin
Others
Senior Community No
Tax ID 262-080-43
Special Listing Condition None
Read Less Info
Want to know what your home might be worth? Contact us for a FREE valuation!

Our team is ready to help you sell your home for the highest possible price ASAP

Bought with Go2Realty Pros, Inc.
bobandrobyn@thebrokerage360.com
2012 Elvenden Way, Roseville, CA, 95661, United States






