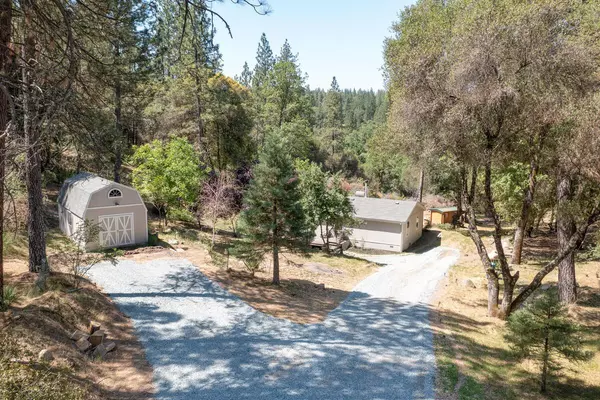$505,000
$495,000
2.0%For more information regarding the value of a property, please contact us for a free consultation.
4 Beds
2 Baths
2,036 SqFt
SOLD DATE : 07/08/2021
Key Details
Sold Price $505,000
Property Type Single Family Home
Sub Type Single Family Residence
Listing Status Sold
Purchase Type For Sale
Square Footage 2,036 sqft
Price per Sqft $248
MLS Listing ID 221048221
Sold Date 07/08/21
Bedrooms 4
Full Baths 2
HOA Y/N No
Originating Board MLS Metrolist
Year Built 2003
Lot Size 12.560 Acres
Acres 12.56
Property Description
Retreat to this freshly updated 2,000+ square foor custom pre-fab home on 12+ secluded, wooded acres where you will enjoy the FREEDOM to hunt, fish, hike, gold pan, ride and play in your own RIVER FRONT piece of the south fork of the Cosumnes River in the heart of El Dorado and Amador wine country. Create self sufficiency - plant a large garden, encourage and expand the orchard and room for livestock and a 2nd residence later on. The natural beauty of the majestic oaks, gentle terrain, river access and stylishly updated, light filled Energy Star rated single level home is a ready for you to work from home with high speed internet, a 300sf workshop with a loft and so much more!
Location
State CA
County El Dorado
Area 12704
Direction E-16 to Dean Road - follow less than 1/2 a mile to home on Left. Please drive slowly on the gravel/dirt road.
Rooms
Family Room Cathedral/Vaulted, Deck Attached
Master Bathroom Shower Stall(s), Double Sinks, Dual Flush Toilet, Tile, Quartz
Master Bedroom Sitting Room, Walk-In Closet, Outside Access
Living Room Cathedral/Vaulted, Deck Attached
Dining Room Dining Bar, Dining/Family Combo
Kitchen Pantry Cabinet, Quartz Counter, Skylight(s), Island w/Sink, Kitchen/Family Combo
Interior
Interior Features Cathedral Ceiling, Skylight(s)
Heating Central, Wood Stove
Cooling Wall Unit(s), Other
Flooring Vinyl, See Remarks, Other
Fireplaces Number 1
Fireplaces Type Family Room, Wood Stove
Equipment Networked
Window Features Dual Pane Full
Appliance Free Standing Refrigerator, Built-In Gas Range, Dishwasher, Disposal, ENERGY STAR Qualified Appliances
Laundry Dryer Included, Space For Frzr/Refr, Washer Included, Other, Inside Room
Exterior
Parking Features RV Access, RV Possible, Uncovered Parking Spaces 2+
Fence Partial
Utilities Available Internet Available
View Forest, Woods
Roof Type Composition
Topography Rolling,Snow Line Below,Level,Lot Grade Varies,Trees Many
Porch Uncovered Deck
Private Pool No
Building
Lot Description River Access, Low Maintenance
Story 1
Foundation Raised
Sewer Septic Connected
Water Well
Architectural Style Ranch, Contemporary
Level or Stories One
Schools
Elementary Schools Pioneer Union
Middle Schools Pioneer Union School
High Schools El Dorado Union High
School District El Dorado
Others
Senior Community No
Tax ID 046-300-011-000
Special Listing Condition None
Pets Allowed Yes
Read Less Info
Want to know what your home might be worth? Contact us for a FREE valuation!

Our team is ready to help you sell your home for the highest possible price ASAP

Bought with Realty One Group Complete
bobandrobyn@thebrokerage360.com
2012 Elvenden Way, Roseville, CA, 95661, United States






