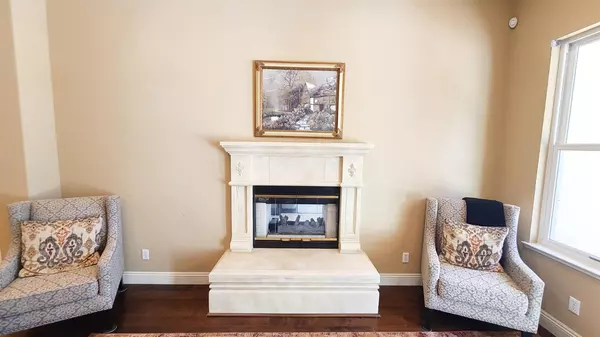$890,000
$879,000
1.3%For more information regarding the value of a property, please contact us for a free consultation.
3 Beds
3 Baths
2,910 SqFt
SOLD DATE : 07/07/2021
Key Details
Sold Price $890,000
Property Type Single Family Home
Sub Type Single Family Residence
Listing Status Sold
Purchase Type For Sale
Square Footage 2,910 sqft
Price per Sqft $305
Subdivision Diamond Oaks
MLS Listing ID 221057311
Sold Date 07/07/21
Bedrooms 3
Full Baths 3
HOA Fees $65/mo
HOA Y/N Yes
Originating Board MLS Metrolist
Year Built 1998
Lot Size 10,559 Sqft
Acres 0.2424
Lot Dimensions 10557
Property Description
Please utilize the VIRTUAL TOUR to fully appreciate this home! This Gorgeous, nearly 3000 Sq Ft MODEL home in the Exclusive GATED community of Heritage at Diamond Oaks backs up to the golf course granting AMAZING highly desired golf course views. On top of being the model home, the owners have recently updated and remodeled NEARLY EVERY ASPECT of this home with Extremely high-end Designer Products. A few examples would be the Dual Zone thermostats for the HVAC system that is less than three years old, or the upgraded Anderson windows throughout (still under warranty). All the upgraded appliances in the kitchen have been replaced within the last couple months along with the stunning quartz countertops and undermount sink with water filtration. This is seriously one house you will have to see to fully appreciate. Words cannot do justice to the amazing 12-foot cathedral ceilings, the recently renovated designer bathrooms, or the newer designer interior & exterior paint. Seriously, WOW!!
Location
State CA
County Placer
Area 12678
Direction ROSEVILLE PARKWAY TO CHASE GATE. CHASE TURNS INTO HERITAGE
Rooms
Master Bathroom Bidet, Shower Stall(s), Double Sinks, Sitting Area, Soaking Tub, Tile, Walk-In Closet, Quartz
Master Bedroom Walk-In Closet, Outside Access
Living Room Cathedral/Vaulted, Great Room
Dining Room Formal Room, Formal Area
Kitchen Breakfast Area, Pantry Closet, Quartz Counter, Island, Kitchen/Family Combo
Interior
Interior Features Cathedral Ceiling
Heating Central
Cooling Central
Flooring Carpet, Laminate, Tile
Fireplaces Number 1
Fireplaces Type Living Room, Double Sided, Family Room, Gas Piped
Equipment Audio/Video Prewired
Window Features Dual Pane Full
Appliance Built-In Electric Oven, Built-In Electric Range, Free Standing Refrigerator, Gas Cook Top, Dishwasher, Disposal, Microwave
Laundry Cabinets, Sink, Inside Room
Exterior
Parking Features Attached, Garage Door Opener
Garage Spaces 3.0
Fence Back Yard, Fenced
Utilities Available Public
Amenities Available None
View Golf Course
Roof Type Tile
Topography Level,Trees Few
Private Pool No
Building
Lot Description Auto Sprinkler F&R, Curb(s)/Gutter(s), Gated Community, Shape Regular, Street Lights, Landscape Back, Landscape Front
Story 1
Foundation Slab
Sewer In & Connected
Water Public
Architectural Style Contemporary
Schools
Elementary Schools Roseville City
Middle Schools Roseville City
High Schools Rocklin Unified
School District Placer
Others
Senior Community No
Tax ID 363-340-002-000
Special Listing Condition None
Pets Allowed Yes
Read Less Info
Want to know what your home might be worth? Contact us for a FREE valuation!

Our team is ready to help you sell your home for the highest possible price ASAP

Bought with Lyon RE Auburn
bobandrobyn@thebrokerage360.com
2012 Elvenden Way, Roseville, CA, 95661, United States






