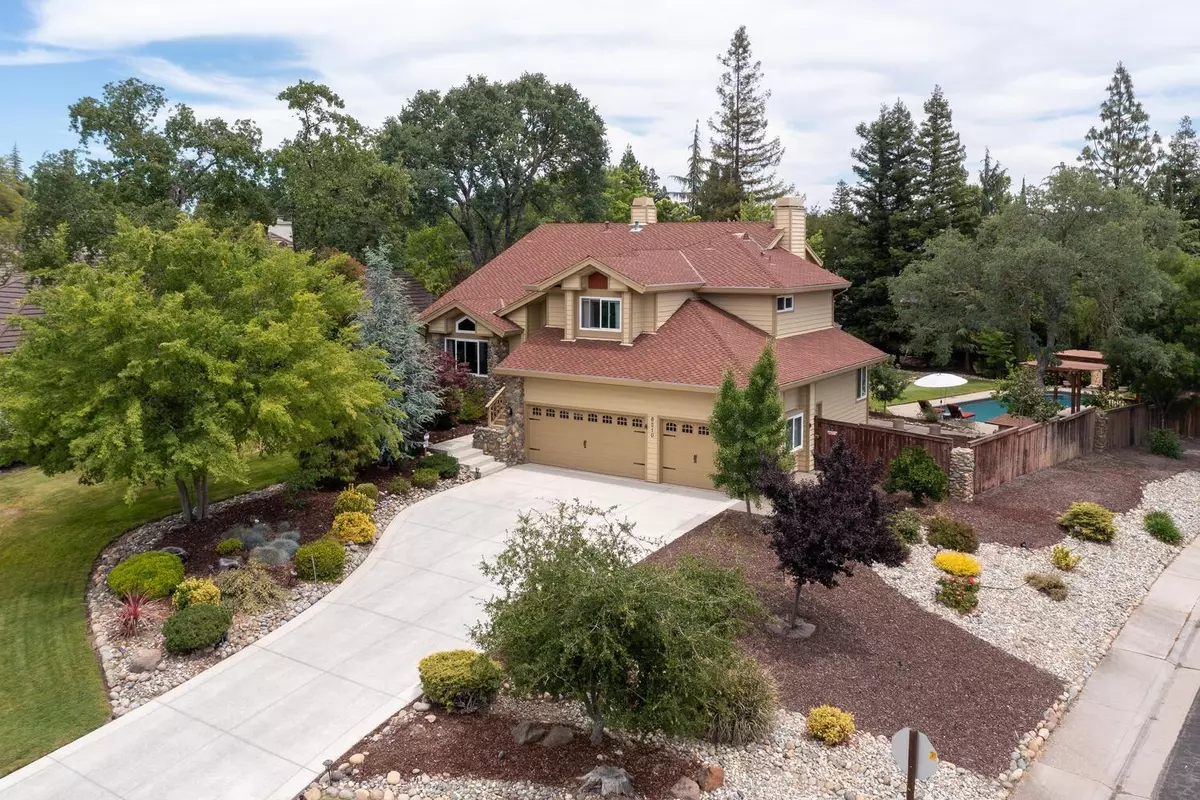$1,250,000
$1,250,000
For more information regarding the value of a property, please contact us for a free consultation.
4 Beds
3 Baths
2,898 SqFt
SOLD DATE : 06/25/2021
Key Details
Sold Price $1,250,000
Property Type Single Family Home
Sub Type Single Family Residence
Listing Status Sold
Purchase Type For Sale
Square Footage 2,898 sqft
Price per Sqft $431
Subdivision Quail Oaks
MLS Listing ID 221059410
Sold Date 06/25/21
Bedrooms 4
Full Baths 3
HOA Y/N No
Originating Board MLS Metrolist
Year Built 1988
Lot Size 0.611 Acres
Acres 0.6106
Property Description
WELCOME HOME! Vacation where you live, this is an exceptionally-maintained custom home located in Granite Bay's stately Quail Oaks neighborhood. Over 0.6 acres of privacy and park-like landscaping to enjoy. Newer carpet, paint, windows and vaulted ceilings make the living spaces feel light and bright and help to bring in the beauty & peaceful views of the lush landscaping. Remodeled kitchen w/new SS appliances, subway tile backsplash, finished & stained cabinets, granite counters, dining bar & large breakfast area. Family room offers a raised-hearth fireplace, shelving & bar area w/a remodeled guest bath w/marble-top vanity w/sink, remote bedroom, refinished hardwood floors, new paint inside & out, crown molding, new baseboards, expanded back patio deck, classy Pebble Sheen pool surface, new concrete patio with redwood pergola over, raised planter beds, fire pit, custom dog house, BOAT & RV parking & storage at back of property w/double-sided gate entrance. Sweeping corner lot appeal!
Location
State CA
County Placer
Area 12746
Direction Douglas to Quail Oaks. Home is on the corner of Quail Oaks & Rolling Oaks.
Rooms
Family Room Sunken, View
Master Bathroom Shower Stall(s), Double Sinks, Skylight/Solar Tube, Jetted Tub, Tub, Window
Master Bedroom Balcony, Walk-In Closet 2+, Sitting Area
Living Room Cathedral/Vaulted, Sunken, View, Open Beam Ceiling
Dining Room Breakfast Nook, Dining Bar, Dining/Family Combo, Formal Area
Kitchen Breakfast Area, Pantry Cabinet, Granite Counter, Kitchen/Family Combo
Interior
Interior Features Cathedral Ceiling, Formal Entry, Wet Bar
Heating Central, Fireplace(s), Gas
Cooling Ceiling Fan(s), Central
Flooring Carpet, Tile, Wood
Fireplaces Number 2
Fireplaces Type Master Bedroom, Family Room
Equipment Central Vacuum
Appliance Hood Over Range, Disposal
Laundry Cabinets, Inside Room
Exterior
Exterior Feature Balcony, Fire Pit
Parking Features 24'+ Deep Garage, Attached, RV Access, RV Storage, Side-by-Side, Garage Facing Front, Uncovered Parking Spaces 2+, Guest Parking Available
Garage Spaces 3.0
Fence Back Yard, Wood
Pool Built-In, On Lot, Gunite Construction
Utilities Available Public
View Other
Roof Type Tile
Topography Snow Line Below,Lot Grade Varies,Trees Many
Street Surface Paved
Porch Uncovered Deck, Uncovered Patio
Private Pool Yes
Building
Lot Description Corner, Landscape Back, Landscape Front, Low Maintenance
Story 2
Foundation Raised
Sewer In & Connected
Water Meter on Site
Architectural Style Contemporary
Level or Stories MultiSplit
Schools
Elementary Schools Eureka Union
Middle Schools Eureka Union
High Schools Roseville Joint
School District Placer
Others
Senior Community No
Tax ID 460-130-003-000
Special Listing Condition None
Read Less Info
Want to know what your home might be worth? Contact us for a FREE valuation!

Our team is ready to help you sell your home for the highest possible price ASAP

Bought with Legacy Real Estate & Associates

bobandrobyn@thebrokerage360.com
2012 Elvenden Way, Roseville, CA, 95661, United States






