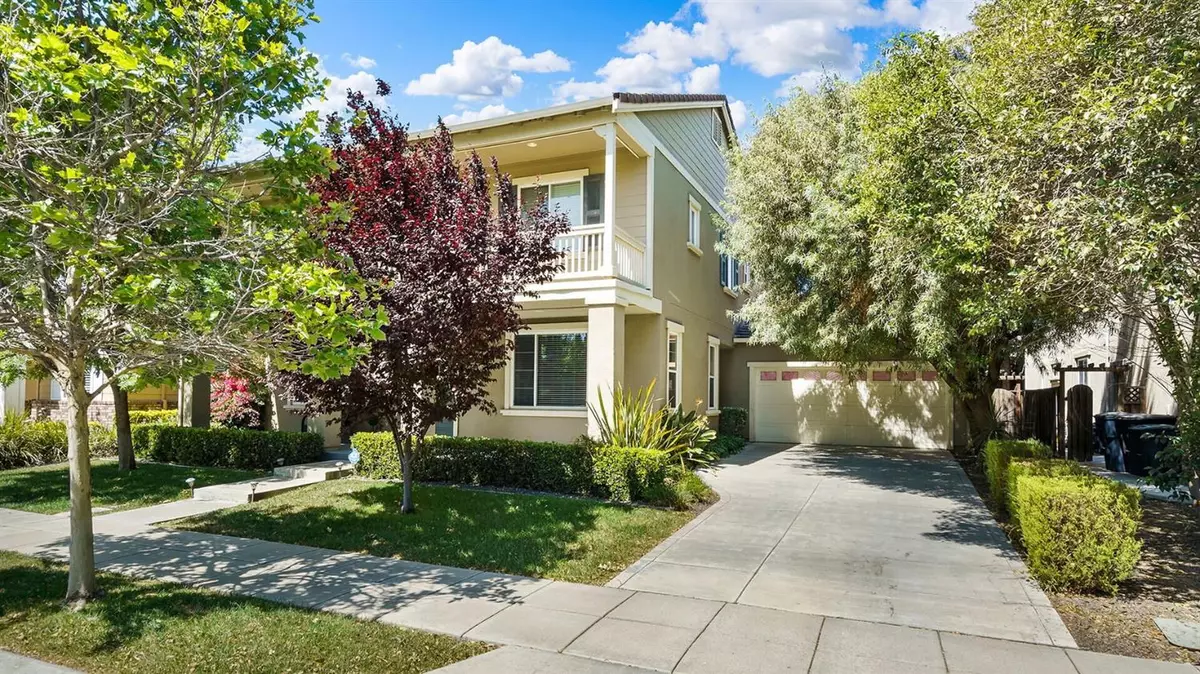$995,000
$860,000
15.7%For more information regarding the value of a property, please contact us for a free consultation.
5 Beds
3 Baths
3,497 SqFt
SOLD DATE : 06/22/2021
Key Details
Sold Price $995,000
Property Type Single Family Home
Sub Type Single Family Residence
Listing Status Sold
Purchase Type For Sale
Square Footage 3,497 sqft
Price per Sqft $284
Subdivision Mountain House Neighborhood F
MLS Listing ID 221047856
Sold Date 06/22/21
Bedrooms 5
Full Baths 3
HOA Y/N No
Originating Board MLS Metrolist
Year Built 2005
Lot Size 7,789 Sqft
Acres 0.1788
Property Description
Beautiful & colossal Mountain House home situated on an oversized lot only minutes away from I-205, I-580, & top-rated schools. Be prepared to host elegant dinner parties in this spacious, almost 3500 square foot home. Perfectly designed for entertaining with numerous living areas and open floor plan. Downstairs junior suite & full bathroom to accommodate guests or in-laws. Warm & inviting kitchen features beautiful granite counter tops, island with sink, plenty of cabinetry, and charming office nook convenient for remote workers/learners. Upstairs you'll find 4 additional bedrooms, plus a multifaceted loft which doubles as a work studio. Master bedroom is generously sized and offers enough space for a sitting area. You'll enjoy the soaking tub in the master bathroom, large vanity with double sinks, and elegant glass shower. Whether you're relaxing in the tub, reading on the balcony, or enjoying an outdoor BBQ in the low maintenance patio, this home will fit your needs. Come see today!
Location
State CA
County San Joaquin
Area 20603
Direction Central Pkwy to E Heritage Dr to Tradition St
Rooms
Master Bathroom Shower Stall(s), Double Sinks, Tub
Master Bedroom Sitting Area
Living Room Other
Dining Room Formal Area
Kitchen Breakfast Area, Granite Counter, Island w/Sink
Interior
Heating Central
Cooling Ceiling Fan(s), Central
Flooring Carpet, Tile
Fireplaces Number 2
Fireplaces Type Living Room, Family Room
Appliance Free Standing Refrigerator, Dishwasher, Microwave
Laundry Cabinets, Inside Room
Exterior
Parking Features Attached, Tandem Garage, Garage Door Opener
Garage Spaces 4.0
Fence Back Yard
Utilities Available Public
Roof Type Tile
Topography Level
Private Pool No
Building
Lot Description Shape Regular
Story 2
Foundation Concrete, Slab
Sewer In & Connected
Water Public
Architectural Style Contemporary
Schools
Elementary Schools Lammersville
Middle Schools Lammersville
High Schools Lammersville
School District San Joaquin
Others
Senior Community No
Tax ID 254-130-16
Special Listing Condition None
Read Less Info
Want to know what your home might be worth? Contact us for a FREE valuation!

Our team is ready to help you sell your home for the highest possible price ASAP

Bought with Home Buyers Realty
bobandrobyn@thebrokerage360.com
2012 Elvenden Way, Roseville, CA, 95661, United States






